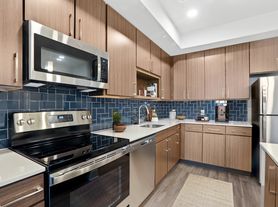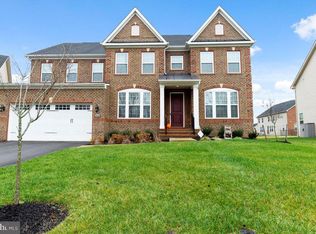This 2184 square foot single family home has 5 bedrooms and 3.0 bathrooms. This home is located at 10203 Thundercloud Ct, Upper Marlboro, MD 20774.
House for rent
$4,000/mo
10203 Thundercloud Ct, Upper Marlboro, MD 20774
5beds
2,184sqft
Price may not include required fees and charges.
Singlefamily
Available now
No pets
Electric
2 Attached garage spaces parking
Central, fireplace
What's special
- 33 days |
- -- |
- -- |
Zillow last checked: 8 hours ago
Listing updated: December 06, 2025 at 09:53pm
Travel times
Looking to buy when your lease ends?
Consider a first-time homebuyer savings account designed to grow your down payment with up to a 6% match & a competitive APY.
Facts & features
Interior
Bedrooms & bathrooms
- Bedrooms: 5
- Bathrooms: 3
- Full bathrooms: 2
- 1/2 bathrooms: 1
Heating
- Central, Fireplace
Cooling
- Electric
Features
- Has basement: Yes
- Has fireplace: Yes
Interior area
- Total interior livable area: 2,184 sqft
Property
Parking
- Total spaces: 2
- Parking features: Attached, Covered
- Has attached garage: Yes
- Details: Contact manager
Features
- Exterior features: Contact manager
Details
- Parcel number: 131438241
Construction
Type & style
- Home type: SingleFamily
- Architectural style: Colonial
- Property subtype: SingleFamily
Condition
- Year built: 1998
Community & HOA
Location
- Region: Upper Marlboro
Financial & listing details
- Lease term: Contact For Details
Price history
| Date | Event | Price |
|---|---|---|
| 11/15/2025 | Listing removed | $635,000$291/sqft |
Source: | ||
| 11/6/2025 | Listed for rent | $4,000+9.6%$2/sqft |
Source: Bright MLS #MDPG2182484 | ||
| 9/12/2025 | Listing removed | $3,650$2/sqft |
Source: Bright MLS #MDPG2141764 | ||
| 8/24/2025 | Price change | $635,000-1.6%$291/sqft |
Source: | ||
| 7/10/2025 | Price change | $3,650-1.4%$2/sqft |
Source: Bright MLS #MDPG2141764 | ||

