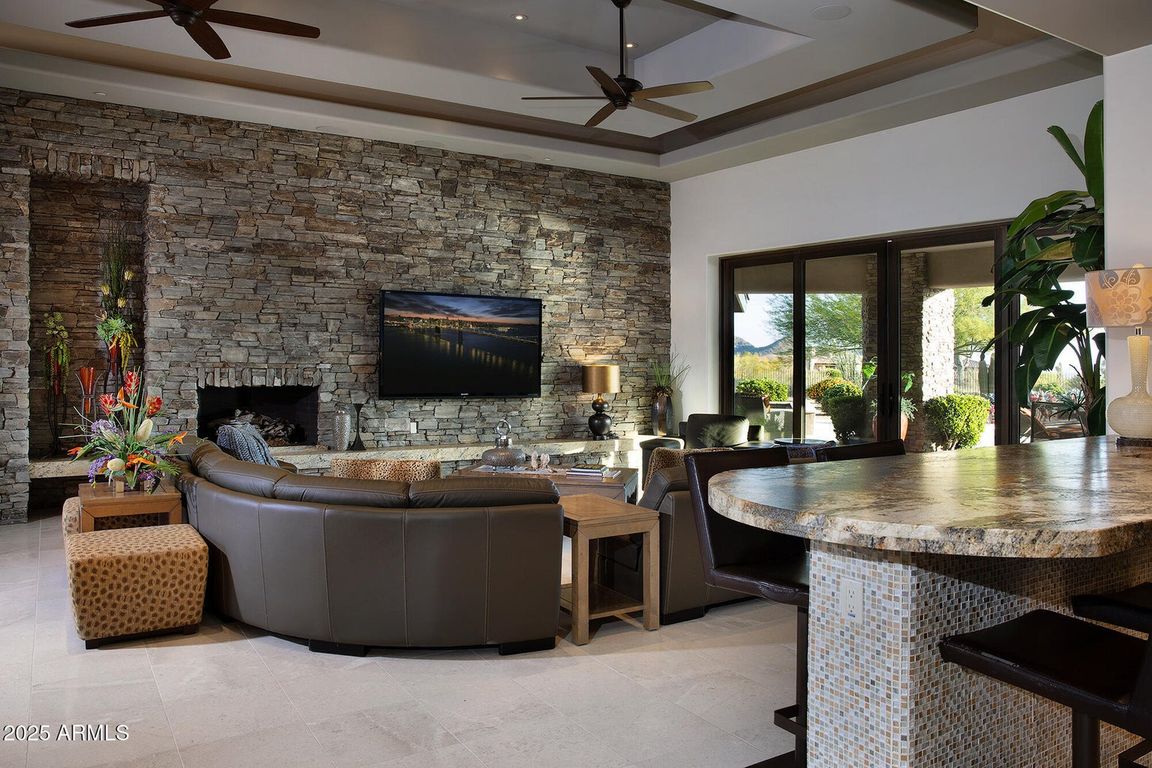
For sale
$7,999,900
5beds
8,825sqft
10205 E Happy Valley Rd, Scottsdale, AZ 85255
5beds
8,825sqft
Single family residence
Built in 2014
4.36 Acres
12 Garage spaces
$907 price/sqft
What's special
Heated poolFront courtyardMorning coffee stationWet barOversized patiosOutdoor kitchen and barShared laundry
This 4.3 acre North Scottsdale estate features 2 guest casitas, a 12 car & RV garage and spectacular mountain and city light views. The 6,800/sf main home boasts his and her office's, media/billiard room, great room with adjoining chef's kitchen, dining room, wet bar and 2 en-suite guest rooms. The ...
- 213 days |
- 781 |
- 23 |
Source: ARMLS,MLS#: 6863670
Travel times
Living Room
Kitchen
Primary Bedroom
Zillow last checked: 8 hours ago
Listing updated: November 21, 2025 at 02:07pm
Listed by:
Jenna Woodruff 623-341-0740,
Compass,
Mike Domer 480-861-8883,
Compass
Source: ARMLS,MLS#: 6863670

Facts & features
Interior
Bedrooms & bathrooms
- Bedrooms: 5
- Bathrooms: 8
- Full bathrooms: 8
Heating
- Electric
Cooling
- Central Air, Ceiling Fan(s)
Appliances
- Included: Gas Cooktop
Features
- High Speed Internet, Granite Counters, Double Vanity, Master Downstairs, Breakfast Bar, Vaulted Ceiling(s), Wet Bar, Kitchen Island, Full Bth Master Bdrm, Separate Shwr & Tub
- Flooring: Carpet, Stone, Wood
- Windows: Double Pane Windows, Wood Frames
- Has basement: No
- Has fireplace: Yes
- Fireplace features: Living Room, Master Bedroom, Gas
Interior area
- Total structure area: 8,825
- Total interior livable area: 8,825 sqft
Property
Parking
- Total spaces: 18
- Parking features: RV Access/Parking, Gated, Garage Door Opener, Extended Length Garage, Direct Access, Over Height Garage, Detached, RV Garage
- Garage spaces: 12
- Uncovered spaces: 6
Features
- Stories: 2
- Patio & porch: Covered, Patio
- Exterior features: Balcony, Private Yard, Built-in Barbecue
- Has private pool: Yes
- Pool features: Heated
- Has spa: Yes
- Spa features: Heated, Private
- Fencing: Block,Wrought Iron
- Has view: Yes
- View description: City Lights, Mountain(s)
Lot
- Size: 4.36 Acres
- Features: Desert Back, Desert Front, Synthetic Grass Back
Details
- Additional structures: Guest House
- Parcel number: 21706145
- Horses can be raised: Yes
Construction
Type & style
- Home type: SingleFamily
- Architectural style: Contemporary
- Property subtype: Single Family Residence
Materials
- Stucco, Wood Frame, Stone
- Roof: Tile,Foam
Condition
- Year built: 2014
Details
- Builder name: Red Moon Development
Utilities & green energy
- Water: City Water
Green energy
- Energy efficient items: Solar Panels
Community & HOA
Community
- Security: Fire Sprinkler System, Security System Owned
- Subdivision: EAGLE GILBERT
HOA
- Has HOA: No
- Services included: No Fees
Location
- Region: Scottsdale
Financial & listing details
- Price per square foot: $907/sqft
- Tax assessed value: $4,006,600
- Annual tax amount: $16,282
- Date on market: 5/8/2025
- Cumulative days on market: 213 days
- Listing terms: Cash,Conventional
- Ownership: Fee Simple