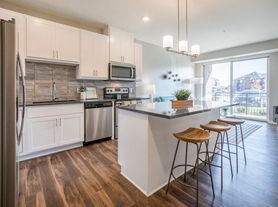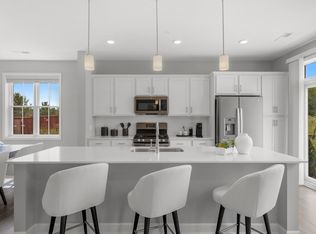Luxury Homs for Rent. Our Aspen is a beautiful 5BD, 4BTH two-story plan with a large open main floor layout. The exterior of the home is wrapped in cement fiber board including a full landscape package. Entering your home, you'll walk into the Great Room and Kitchen, you will notice our solid maple cabinets and Quartz counter tops. Just off the kitchen you have a nice office space. The rear of the home has large window set with a 8' tall patio door that allows a TON of natural light into your home. Upstairs you'll find 4 bedrooms including your Owner's Suite which has a nice box tray ceiling. The Owner's Bath has a 5' shower tiled to the ceiling and linen for storage. The other 3 bedrooms are a nice size and share the full bathroom with a dual vanity. Laundry is also located upstairs for convenience. The basement is finished with an additional Transom window for natural light and Bedroom 5 with the 3/ 4 Bath.
Lease to be presented to customer for review.
House for rent
Accepts Zillow applications
$4,300/mo
10226 Arrowwood Path, Woodbury, MN 55129
5beds
2,995sqft
Price may not include required fees and charges.
Single family residence
Available Sat Nov 15 2025
Cats, dogs OK
Central air
In unit laundry
Attached garage parking
Forced air, fireplace
What's special
Office spaceFull landscape packageNatural lightLinen for storageSolid maple cabinetsQuartz counter tops
- 6 days |
- -- |
- -- |
Travel times
Facts & features
Interior
Bedrooms & bathrooms
- Bedrooms: 5
- Bathrooms: 4
- Full bathrooms: 4
Rooms
- Room types: Dining Room, Family Room
Heating
- Forced Air, Fireplace
Cooling
- Central Air
Appliances
- Included: Dishwasher, Dryer, Freezer, Microwave, Oven, Range, Refrigerator, Washer
- Laundry: In Unit
Features
- Storage, Walk-In Closet(s)
- Flooring: Carpet, Hardwood, Tile
- Has basement: Yes
- Has fireplace: Yes
Interior area
- Total interior livable area: 2,995 sqft
Property
Parking
- Parking features: Attached
- Has attached garage: Yes
- Details: Contact manager
Features
- Patio & porch: Patio
- Exterior features: Heating system: Forced Air, air to air exchange, drain tiled, driveway - asphalt, furnance humidifier, gas water heater, great room, in ground irrigation, kitchen island, living room, lower level finished, poured concrete, primary bedroom walk in, stainless steel appliances, sump pump, three bedroom on one level
Details
- Parcel number: 2602821330109
Construction
Type & style
- Home type: SingleFamily
- Property subtype: Single Family Residence
Community & HOA
Location
- Region: Woodbury
Financial & listing details
- Lease term: 1 Year
Price history
| Date | Event | Price |
|---|---|---|
| 10/27/2025 | Listed for rent | $4,300-6.5%$1/sqft |
Source: Zillow Rentals | ||
| 7/7/2025 | Listing removed | $4,600$2/sqft |
Source: Zillow Rentals | ||
| 5/9/2025 | Listed for rent | $4,600$2/sqft |
Source: Zillow Rentals | ||
| 2/8/2023 | Listing removed | -- |
Source: | ||
| 1/4/2023 | Price change | $664,900+1.5%$222/sqft |
Source: | ||

