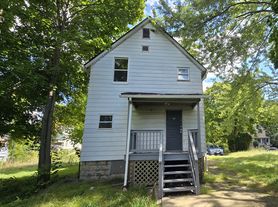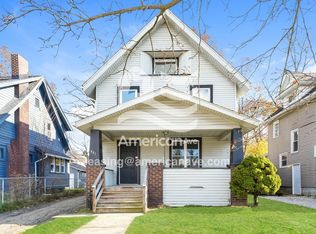Welcome to 1027 Yale St in Akron. This newly rehabbed 3-bedroom, 1 bathroom home is ready to be rented! $40 NON-REFUNDABLE application fee. $100 lease processing fee due upon approval. Deposit is the same as one month's rent. ESA animals do not count as pets and are always welcome. Minimum 12-month lease. We do a background check for evictions and criminal history. Income must be at LEAST 3 times the rent amount in take home pay. Applicants must have a minimum credit score of 600 to qualify without additional conditions. Applicants with a credit score between 550 and 599 may still be considered; however, additional requirements may apply, which could include, but are not limited to, extra fees or a higher deposit. Applicant must be able to show proof of income. Section 8 welcome.
Recently rehabbed
Freshly Painted throughout
Large living room
Dining room
3 bedrooms
1 bathroom
New carpet in bedrooms
Updated bathroom
2 car detached garage
Washer and dryer hookups in basement
Tenant pays ALL utilities!
Section 8 welcome
Offered by The Rick and Shawna Team and Icon Property Management
Both are Equal Opportunity Housing Providers
Visit The Rick and Shawna Team on Facebook
House for rent
$995/mo
1027 Yale St, Akron, OH 44301
3beds
1,292sqft
Price may not include required fees and charges.
Single family residence
Available now
What's special
- 62 days |
- -- |
- -- |
Zillow last checked: 9 hours ago
Listing updated: December 04, 2025 at 07:05pm
Travel times
Looking to buy when your lease ends?
Consider a first-time homebuyer savings account designed to grow your down payment with up to a 6% match & a competitive APY.
Facts & features
Interior
Bedrooms & bathrooms
- Bedrooms: 3
- Bathrooms: 2
- Full bathrooms: 1
- 1/2 bathrooms: 1
Interior area
- Total interior livable area: 1,292 sqft
Property
Parking
- Details: Contact manager
Features
- Exterior features: No Utilities included in rent
Details
- Parcel number: 6708090
Construction
Type & style
- Home type: SingleFamily
- Property subtype: Single Family Residence
Community & HOA
Location
- Region: Akron
Financial & listing details
- Lease term: Contact For Details
Price history
| Date | Event | Price |
|---|---|---|
| 11/22/2025 | Price change | $995-5.2%$1/sqft |
Source: Zillow Rentals | ||
| 11/1/2025 | Listing removed | $107,500$83/sqft |
Source: | ||
| 10/17/2025 | Price change | $1,050-4.1%$1/sqft |
Source: Zillow Rentals | ||
| 10/8/2025 | Listed for rent | $1,095$1/sqft |
Source: Zillow Rentals | ||
| 8/21/2025 | Price change | $107,500-6.5%$83/sqft |
Source: | ||

