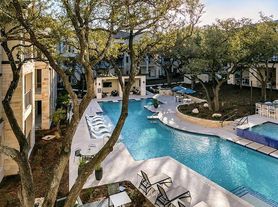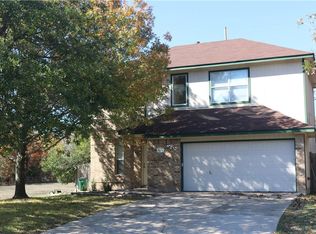MOVE-IN SPECIAL: $50 off the first 6 months' rent for leases ending in March or April 2027. This 3-bedroom, 2.5 bath residence is situated in the Sweetwater Glen community of South Austin, a highly desirable HOA neighborhood characterized by its tree-lined streets. The interior features stainless steel appliances, generously sized rooms, ample storage, a convenient half-bathroom on the main floor, and an upstairs primary bedroom. A versatile flex room adjacent to the kitchen offers an ideal space for dining or as a play area, while the dedicated laundry room is equipped with a washer and dryer. The property also boasts a private backyard with mature shade trees, and a two-car garage with remote access. Its prime location near Manchaca's newest entertainment district provides easy access to shopping, coffee shops, dining, and various entertainment options. Furthermore, the home offers a convenient commute to downtown Austin, the University of Texas, the airport, AMD, Freescale, and other major employers. All residents are enrolled in the Resident Benefit Package (RBP) at $29 which includes our utility and maintenance reduction program, utility concierge service, home buyer program, and more!
House for rent
$2,450/mo
10317 Laredo Dr, Austin, TX 78748
3beds
1,934sqft
Price may not include required fees and charges.
Singlefamily
Available now
Cats, dogs OK
Central air
In unit laundry
2 Attached garage spaces parking
Natural gas, central
What's special
Stainless steel appliancesTree-lined streetsVersatile flex roomGenerously sized roomsDedicated laundry roomAmple storageUpstairs primary bedroom
- 3 days |
- -- |
- -- |
Travel times
Looking to buy when your lease ends?
Consider a first-time homebuyer savings account designed to grow your down payment with up to a 6% match & a competitive APY.
Facts & features
Interior
Bedrooms & bathrooms
- Bedrooms: 3
- Bathrooms: 3
- Full bathrooms: 2
- 1/2 bathrooms: 1
Heating
- Natural Gas, Central
Cooling
- Central Air
Appliances
- Included: Dishwasher, Dryer, Microwave, Range, Refrigerator, Washer
- Laundry: In Unit, Laundry Room, Main Level
Features
- Interior Steps, Walk-In Closet(s)
- Flooring: Carpet, Laminate, Tile
Interior area
- Total interior livable area: 1,934 sqft
Property
Parking
- Total spaces: 2
- Parking features: Attached, Covered
- Has attached garage: Yes
- Details: Contact manager
Features
- Stories: 2
- Exterior features: Contact manager
- Has view: Yes
- View description: Contact manager
Construction
Type & style
- Home type: SingleFamily
- Property subtype: SingleFamily
Materials
- Roof: Composition
Condition
- Year built: 2007
Community & HOA
Community
- Features: Playground
Location
- Region: Austin
Financial & listing details
- Lease term: 12 Months
Price history
| Date | Event | Price |
|---|---|---|
| 10/29/2025 | Listed for rent | $2,450$1/sqft |
Source: Unlock MLS #9149970 | ||
| 11/4/2009 | Listing removed | $197,000$102/sqft |
Source: Prudential Real Estate #9561834 | ||
| 10/30/2009 | Listed for sale | $197,000$102/sqft |
Source: Prudential Real Estate #9561834 | ||

