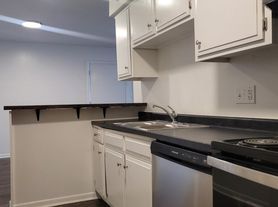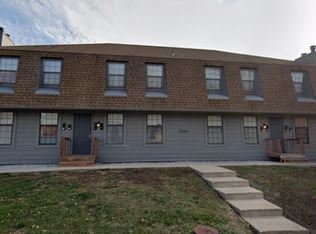This is a nice 2 bedroom townhouse with a den. The unit has been updated top to bottom. This unit will go quick get it before it's gone. Upon entering you can go either upstairs or downstairs. When you go down stairs, you find a finished family room with a wonderful fireplace, as well as the den, which can be used as a small third bedroom or office space. There is also a closet which leads to storage under the staircase. On this level, you also have access to the 1 car garage and the laundry area. When you go upstairs you will find the living room with a coat closet. The kitchen has a large pantry with bi-fold doors. There is also sliding glass doors that lead to a concrete patio and the backyard. The kitchen comes equipped with a refrigerator, stove with hood, dishwasher and disposal. There are 2 more bedrooms on this level that both have nice ceiling fans. This unit has one and a half bathrooms.
Rent is $1,095.00 per month for a 1-year lease
Rent is $1,045.00 per month for a 2-year lease
Deposit is $1,000.00
Application fee is $45.00 CASH ONLY
Please ask us about our pet policy.
$1,095.00/month for a 1 year lease
$1,045.00/month for a 2 year lease
We allow up to two pets under 45 pounds that are at least 18 months of age with a half month's rent pet deposit and an additional $25.00/month pet rent.
Townhouse for rent
$1,095/mo
10318 E 39th Ter, Kansas City, MO 64133
2beds
1,095sqft
Price may not include required fees and charges.
Townhouse
Available Sat Nov 8 2025
Cats, small dogs OK
Central air
Hookups laundry
Attached garage parking
Forced air
What's special
Wonderful fireplaceFinished family roomOffice spaceSmall third bedroomLarge pantryNice ceiling fansSliding glass doors
- 3 days |
- -- |
- -- |
Travel times
Looking to buy when your lease ends?
Consider a first-time homebuyer savings account designed to grow your down payment with up to a 6% match & a competitive APY.
Facts & features
Interior
Bedrooms & bathrooms
- Bedrooms: 2
- Bathrooms: 2
- Full bathrooms: 1
- 1/2 bathrooms: 1
Heating
- Forced Air
Cooling
- Central Air
Appliances
- Included: Dishwasher, Oven, Refrigerator, WD Hookup
- Laundry: Hookups
Features
- WD Hookup
- Flooring: Carpet, Hardwood
Interior area
- Total interior livable area: 1,095 sqft
Property
Parking
- Parking features: Attached, Off Street
- Has attached garage: Yes
- Details: Contact manager
Features
- Exterior features: Heating system: Forced Air
Details
- Parcel number: 32130030900000000
Construction
Type & style
- Home type: Townhouse
- Property subtype: Townhouse
Building
Management
- Pets allowed: Yes
Community & HOA
Location
- Region: Kansas City
Financial & listing details
- Lease term: 1 Year
Price history
| Date | Event | Price |
|---|---|---|
| 10/29/2025 | Listed for rent | $1,095$1/sqft |
Source: Zillow Rentals | ||
| 7/25/2023 | Listing removed | -- |
Source: Zillow Rentals | ||
| 7/4/2023 | Listed for rent | $1,095$1/sqft |
Source: Zillow Rentals | ||
| 3/8/2023 | Listing removed | -- |
Source: Zillow Rentals | ||
| 2/17/2023 | Price change | $1,095-8.4%$1/sqft |
Source: Zillow Rentals | ||

