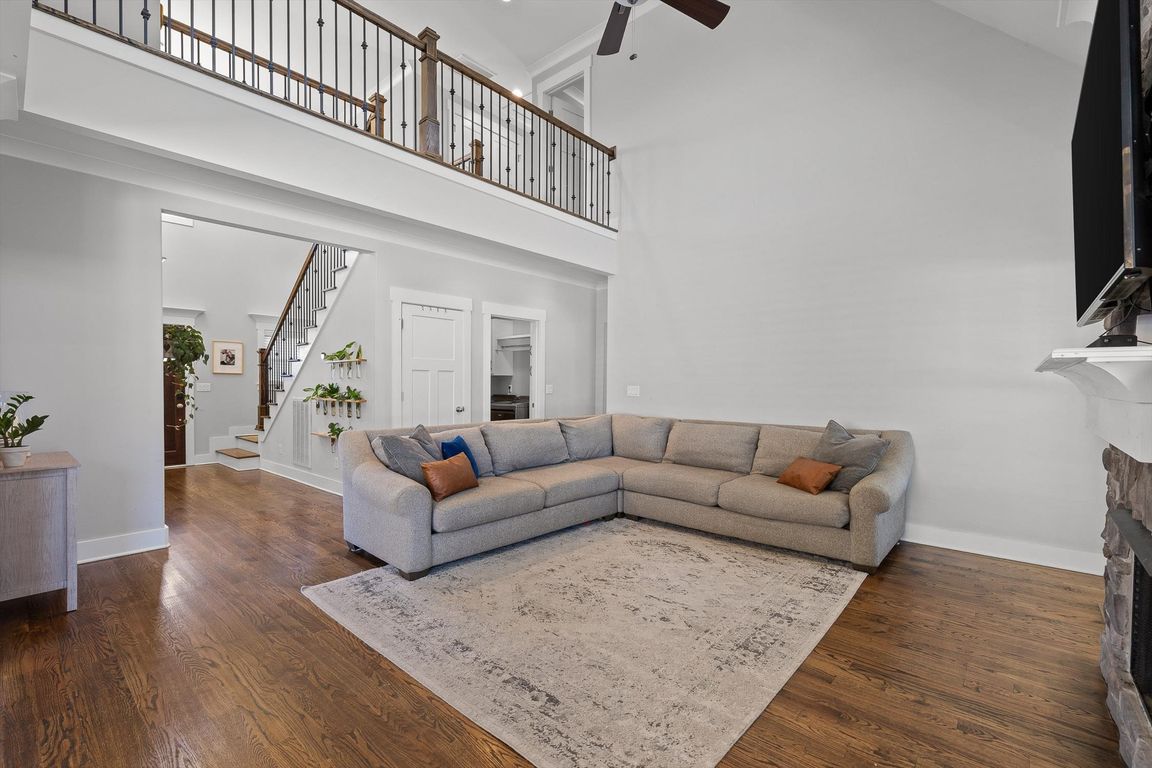Open: Sun 2pm-4pm

For sale
$575,000
4beds
2,750sqft
1037 Stone Ledge Ln, Chattanooga, TN 37421
4beds
2,750sqft
Single family residence
Built in 2016
9,147 sqft
2 Attached garage spaces
$209 price/sqft
$42 monthly HOA fee
What's special
Main-level primary suiteScreened-in porchPowder roomWalk-in tile showerFully fenced private backyardTiled backsplashLarge laundry room
Welcome to 1037 Stone Ledge Lane, the perfect blend of modern luxury and Southern comfort. Built in 2016, this 4-bedroom, 2.5-bath home in the sought-after Castlegate community pairs elegant craftsmanship with effortless everyday living. . From the moment you step inside, the first thing you will notice is the custom ...
- 1 day |
- 461 |
- 40 |
Source: Greater Chattanooga Realtors,MLS#: 1523911
Travel times
Living Room
Kitchen
Dining Room
Zillow last checked: 8 hours ago
Listing updated: November 13, 2025 at 07:21am
Listed by:
Diane Patty 423-504-5006,
Keller Williams Realty 423-664-1900,
Abbey Anchanattu 615-962-1005,
Keller Williams Realty
Source: Greater Chattanooga Realtors,MLS#: 1523911
Facts & features
Interior
Bedrooms & bathrooms
- Bedrooms: 4
- Bathrooms: 3
- Full bathrooms: 2
- 1/2 bathrooms: 1
Bedroom
- Level: Second
Bedroom
- Level: Second
Bedroom
- Level: Second
Primary bathroom
- Level: First
Primary bathroom
- Level: First
Bathroom
- Level: Second
Other
- Level: First
Other
- Level: First
Dining room
- Level: First
Kitchen
- Level: First
Laundry
- Level: First
Living room
- Level: First
Heating
- Central, Natural Gas
Cooling
- Central Air, Electric, Multi Units
Appliances
- Included: Tankless Water Heater, Stainless Steel Appliance(s), Microwave, Free-Standing Electric Range, Exhaust Fan, Electric Water Heater, Double Oven, Disposal, Dishwasher
- Laundry: Electric Dryer Hookup, Laundry Room, Washer Hookup
Features
- Breakfast Room, Ceiling Fan(s), Coffered Ceiling(s), Double Vanity, En Suite, Granite Counters, High Ceilings, Open Floorplan, Pantry, Primary Downstairs, Separate Dining Room, Separate Shower, Soaking Tub, Tub/shower Combo, Walk-In Closet(s)
- Flooring: Carpet, Hardwood, Tile
- Windows: Vinyl Frames
- Has basement: No
- Number of fireplaces: 1
- Fireplace features: Gas Log, Living Room
Interior area
- Total structure area: 2,750
- Total interior livable area: 2,750 sqft
- Finished area above ground: 2,401
Video & virtual tour
Property
Parking
- Total spaces: 2
- Parking features: Garage Door Opener, Garage Faces Front, Off Street
- Attached garage spaces: 2
Features
- Levels: Two
- Stories: 2
- Patio & porch: Covered, Porch, Porch - Covered, Porch - Screened, Rear Porch, Screened
- Exterior features: Private Yard, Rain Gutters
- Fencing: Fenced,Vinyl
Lot
- Size: 9,147.6 Square Feet
- Dimensions: 68.52 x 135.52
- Features: Level
Details
- Parcel number: 171b A 010.25
Construction
Type & style
- Home type: SingleFamily
- Property subtype: Single Family Residence
Materials
- Brick, Fiber Cement, Stone
- Foundation: Concrete Perimeter
- Roof: Shingle
Condition
- New construction: No
- Year built: 2016
Utilities & green energy
- Sewer: Public Sewer
- Water: Public
- Utilities for property: Cable Available, Electricity Connected, Sewer Connected, Water Connected, Underground Utilities
Community & HOA
Community
- Features: Sidewalks, Street Lights
- Subdivision: Castlegate
HOA
- Has HOA: Yes
- HOA fee: $42 monthly
Location
- Region: Chattanooga
Financial & listing details
- Price per square foot: $209/sqft
- Tax assessed value: $387,600
- Annual tax amount: $4,348
- Date on market: 11/13/2025
- Listing terms: Cash,Conventional,FHA,VA Loan