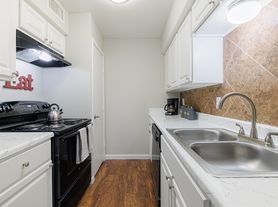Discover turnkey living in this updated 3-bed, 2-bath home in the heart of Spring Branch! This property delivers a value stack fresh paint, modern fixtures, and a streamlined floor plan designed for everyday efficiency. The kitchen showcases granite counters, stainless appliances, and ample storage. Spacious living area drives seamless flow, while the bedrooms offer strong privacy ROI. Primary suite features an en-suite bath and generous closet capacity. Large fenced backyard enables outdoor activation for pets or weekend resets. Zoned to sought-after SBISD and minutes from CityCentre, Memorial City, I-10, and Beltway 8 your commute and lifestyle both get an instant upgrade. Move-in-ready and professionally managed for a frictionless tenant experience.
Copyright notice - Data provided by HAR.com 2022 - All information provided should be independently verified.
Townhouse for rent
$1,950/mo
10386 Hammerly Blvd #32, Houston, TX 77043
3beds
1,716sqft
Price may not include required fees and charges.
Townhouse
Available now
-- Pets
Electric, ceiling fan
Electric dryer hookup laundry
Carport parking
Electric
What's special
Modern fixturesFresh paintStainless appliancesKitchen showcases granite countersGenerous closet capacityAmple storage
- 5 hours |
- -- |
- -- |
Travel times
Looking to buy when your lease ends?
Consider a first-time homebuyer savings account designed to grow your down payment with up to a 6% match & a competitive APY.
Facts & features
Interior
Bedrooms & bathrooms
- Bedrooms: 3
- Bathrooms: 3
- Full bathrooms: 2
- 1/2 bathrooms: 1
Rooms
- Room types: Family Room
Heating
- Electric
Cooling
- Electric, Ceiling Fan
Appliances
- Included: Dishwasher, Disposal, Microwave, Oven, Range
- Laundry: Electric Dryer Hookup, Hookups, Washer Hookup
Features
- All Bedrooms Up, Ceiling Fan(s), Crown Molding
- Flooring: Tile, Wood
Interior area
- Total interior livable area: 1,716 sqft
Property
Parking
- Parking features: Carport
- Has carport: Yes
- Details: Contact manager
Features
- Stories: 2
- Exterior features: All Bedrooms Up, Architecture Style: Georgian, Attached Carport, Corner Lot, Crown Molding, ENERGY STAR Qualified Appliances, Electric Dryer Hookup, Flooring: Wood, Formal Dining, Formal Living, Heating: Electric, Living Area - 1st Floor, Lot Features: Corner Lot, Pool, Utility Room, Washer Hookup
Details
- Parcel number: 1004720000032
Construction
Type & style
- Home type: Townhouse
- Architectural style: Georgian
- Property subtype: Townhouse
Condition
- Year built: 1970
Community & HOA
Location
- Region: Houston
Financial & listing details
- Lease term: Long Term,12 Months
Price history
| Date | Event | Price |
|---|---|---|
| 11/13/2025 | Listed for rent | $1,950$1/sqft |
Source: | ||
| 12/7/2021 | Listing removed | -- |
Source: | ||
| 11/5/2021 | Pending sale | $193,000$112/sqft |
Source: | ||
| 10/29/2021 | Listed for sale | $193,000+43%$112/sqft |
Source: | ||
| 7/20/2017 | Listing removed | $135,000$79/sqft |
Source: RE/MAX Prestige #61047454 | ||
