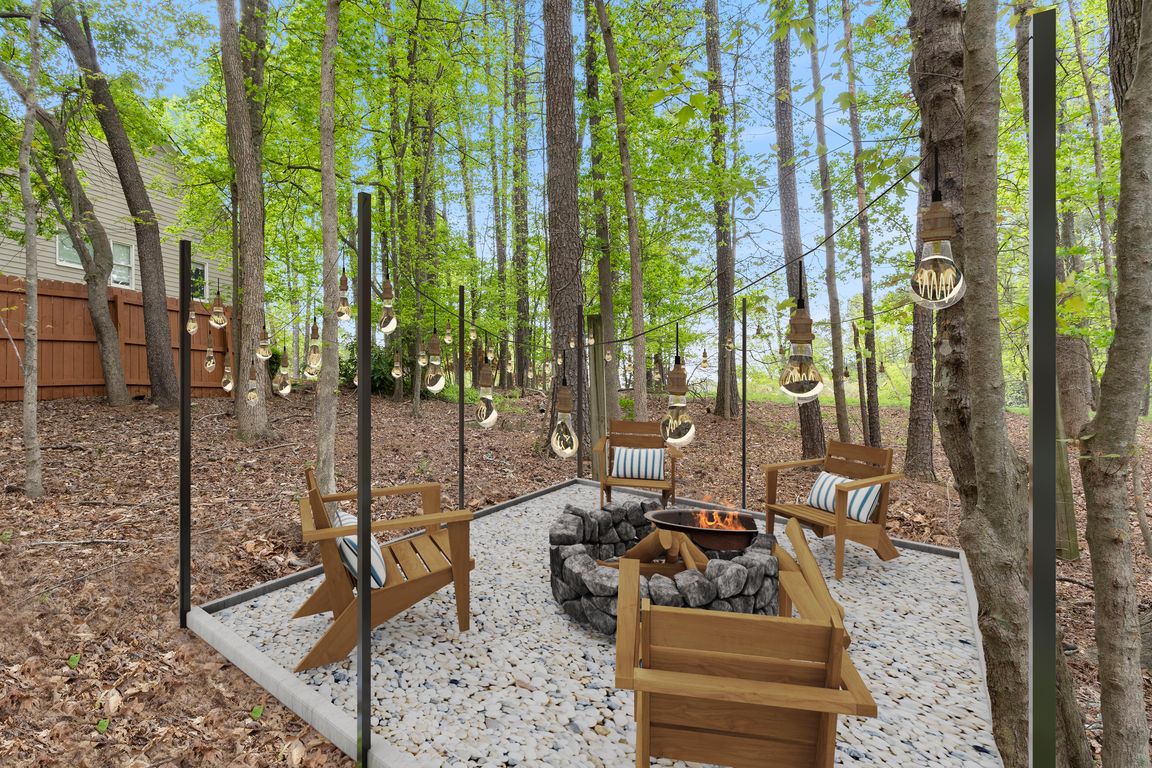
Active
$769,999
5beds
5,606sqft
104 Kremer Falls Trce, Canton, GA 30114
5beds
5,606sqft
Single family residence
Built in 1999
0.93 Acres
2 Garage spaces
$137 price/sqft
$515 annually HOA fee
What's special
Welcome to 104 Kremer Falls Trace. This is not your cookie-cutter home. Thoughtfully designed and full of flexible living space, this home breaks the mold with its blend of privacy, versatility, and potential-all just minutes from I-575, shopping and dining. Step inside to discover a spacious main level built for real ...
- 14 days
- on Zillow |
- 1,025 |
- 69 |
Likely to sell faster than
Source: GAMLS,MLS#: 10571921
Travel times
Living Room
Kitchen
Primary Bedroom
Outdoor 1
Zillow last checked: 7 hours ago
Listing updated: August 04, 2025 at 11:00am
Listed by:
Maria VanVurst 678-283-2038,
Keller Williams Realty
Source: GAMLS,MLS#: 10571921
Facts & features
Interior
Bedrooms & bathrooms
- Bedrooms: 5
- Bathrooms: 6
- Full bathrooms: 5
- 1/2 bathrooms: 1
- Main level bathrooms: 1
- Main level bedrooms: 1
Rooms
- Room types: Game Room, Great Room, Keeping Room, Laundry, Media Room, Other
Dining room
- Features: Seats 12+, Separate Room
Kitchen
- Features: Breakfast Area, Breakfast Bar, Walk-in Pantry
Heating
- Forced Air, Natural Gas, Zoned
Cooling
- Ceiling Fan(s), Central Air, Other, Zoned
Appliances
- Included: Dishwasher, Disposal, Double Oven, Gas Water Heater, Microwave, Oven/Range (Combo)
- Laundry: Other
Features
- Bookcases, Central Vacuum, Double Vanity, High Ceilings, Tray Ceiling(s), Entrance Foyer, Walk-In Closet(s), Wet Bar, Wine Cellar
- Flooring: Carpet, Hardwood, Tile
- Basement: Bath Finished,Exterior Entry,Finished,Full,Interior Entry
- Number of fireplaces: 3
- Fireplace features: Family Room, Gas Log, Gas Starter, Master Bedroom, Other
Interior area
- Total structure area: 5,606
- Total interior livable area: 5,606 sqft
- Finished area above ground: 3,894
- Finished area below ground: 1,712
Video & virtual tour
Property
Parking
- Total spaces: 2
- Parking features: Garage, Garage Door Opener, Guest, Kitchen Level, Side/Rear Entrance
- Has garage: Yes
Features
- Levels: Three Or More
- Stories: 3
- Patio & porch: Deck, Porch
- Exterior features: Sprinkler System
- Fencing: Back Yard
Lot
- Size: 0.93 Acres
- Features: Private, Sloped
Details
- Additional structures: Workshop
- Parcel number: 15N09C 133
- Other equipment: Intercom, Satellite Dish
Construction
Type & style
- Home type: SingleFamily
- Architectural style: Craftsman,Traditional
- Property subtype: Single Family Residence
Materials
- Concrete, Stone
- Roof: Composition
Condition
- Resale
- New construction: No
- Year built: 1999
Utilities & green energy
- Electric: 220 Volts
- Sewer: Public Sewer
- Water: Public
- Utilities for property: Cable Available, Electricity Available, High Speed Internet, Natural Gas Available, Phone Available, Underground Utilities, Water Available
Community & HOA
Community
- Features: Pool, Tennis Court(s)
- Security: Carbon Monoxide Detector(s), Smoke Detector(s)
- Subdivision: The Falls of Cherokee
HOA
- Has HOA: Yes
- Services included: Swimming, Tennis
- HOA fee: $515 annually
Location
- Region: Canton
Financial & listing details
- Price per square foot: $137/sqft
- Tax assessed value: $776,800
- Annual tax amount: $6,794
- Date on market: 7/24/2025
- Listing agreement: Exclusive Right To Sell
- Listing terms: Cash,Conventional,FHA
- Electric utility on property: Yes