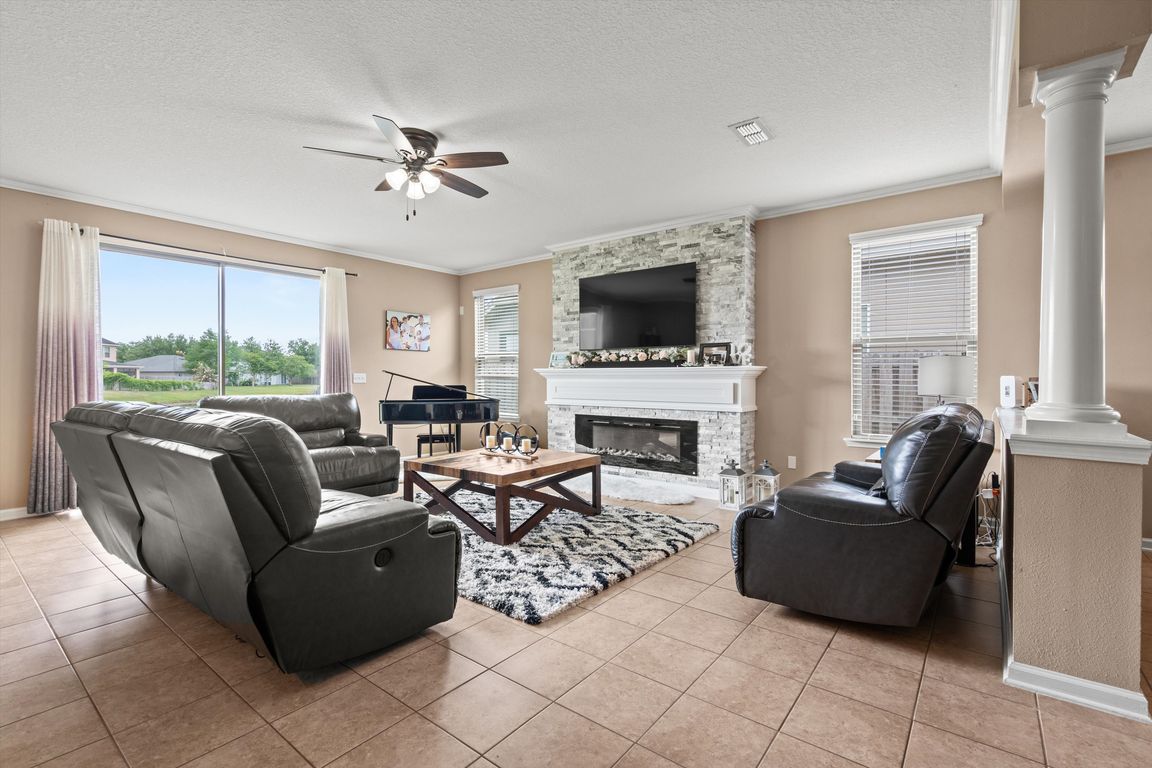
Active under contractPrice cut: $15K (12/2)
$400,000
3beds
2,622sqft
104 NUNNA ROCK Trail, St. Augustine, FL 32092
3beds
2,622sqft
Single family residence
Built in 2014
6,969 sqft
2 Garage spaces
$153 price/sqft
$71 monthly HOA fee
What's special
A rare find in Johns County with NO CDD fees and low HOA! This thoughtfully designed home lives like a true one-story, with all bedrooms conveniently located downstairs and a huge upstairs flex space and multipurpose room. The heart of the home offers an inviting living area anchored by a custom ...
- 24 days |
- 1,426 |
- 69 |
Source: realMLS,MLS#: 2117917
Travel times
Living Room
Kitchen
Primary Bedroom
Zillow last checked: 8 hours ago
Listing updated: December 06, 2025 at 02:02pm
Listed by:
TAYLOR ALLEN 904-923-3211,
REAL BROKER LLC 850-755-9740
Source: realMLS,MLS#: 2117917
Facts & features
Interior
Bedrooms & bathrooms
- Bedrooms: 3
- Bathrooms: 2
- Full bathrooms: 2
Heating
- Central
Cooling
- Central Air
Appliances
- Included: Convection Oven, Dishwasher, Disposal, Dryer, Electric Cooktop, Electric Oven, Microwave, Refrigerator, Washer
Features
- Eat-in Kitchen, Entrance Foyer, Master Downstairs, Split Bedrooms, Walk-In Closet(s)
- Flooring: Carpet, Tile
- Number of fireplaces: 1
- Fireplace features: Electric
Interior area
- Total interior livable area: 2,622 sqft
Property
Parking
- Total spaces: 2
- Parking features: Garage
- Garage spaces: 2
Features
- Stories: 2
- Waterfront features: Pond
Lot
- Size: 6,969.6 Square Feet
Details
- Parcel number: 0275015460
Construction
Type & style
- Home type: SingleFamily
- Property subtype: Single Family Residence
Condition
- New construction: No
- Year built: 2014
Utilities & green energy
- Sewer: Public Sewer
- Water: Public
- Utilities for property: Cable Available, Sewer Available, Water Available
Community & HOA
Community
- Subdivision: Samara Lakes
HOA
- Has HOA: Yes
- HOA fee: $71 monthly
Location
- Region: Saint Augustine
Financial & listing details
- Price per square foot: $153/sqft
- Annual tax amount: $3,232
- Date on market: 11/14/2025
- Listing terms: Cash,Conventional,FHA,VA Loan