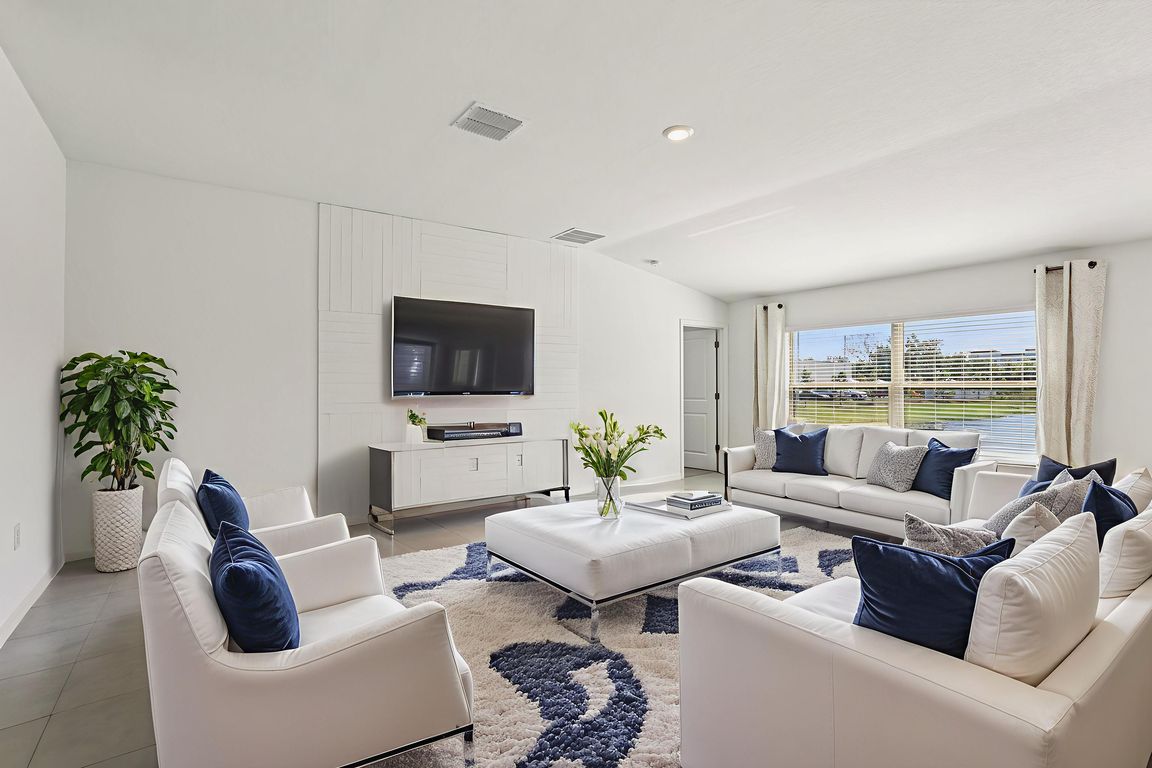
For sale
$359,900
4beds
1,959sqft
10441 Alder Green Dr, Riverview, FL 33578
4beds
1,959sqft
Single family residence
Built in 2021
5,750 sqft
2 Attached garage spaces
$184 price/sqft
$20 monthly HOA fee
What's special
Center islandSplit-bedroom layoutOpen-concept floor planComfortable living spacePond viewsWalk-in showerGe appliances
Relax, Entertain, and Enjoy Pond Views in This Gorgeous 4-Bedroom South Creek Home! Set in the desirable South Creek community near Tampa Bay, this beautifully maintained 4-bedroom, 2-bathroom home offers 1,959 square feet of comfortable living space and a 2-car garage. Originally the model home for the neighborhood, it showcases thoughtful ...
- 2 days |
- 694 |
- 40 |
Likely to sell faster than
Source: Stellar MLS,MLS#: TB8443053 Originating MLS: Suncoast Tampa
Originating MLS: Suncoast Tampa
Travel times
Family Room
Kitchen
Primary Bedroom
Zillow last checked: 7 hours ago
Listing updated: November 01, 2025 at 03:52am
Listing Provided by:
Andrew Duncan 813-359-8990,
LPT REALTY LLC 813-359-8990,
Josh Fabelo 813-670-9226,
LPT REALTY LLC
Source: Stellar MLS,MLS#: TB8443053 Originating MLS: Suncoast Tampa
Originating MLS: Suncoast Tampa

Facts & features
Interior
Bedrooms & bathrooms
- Bedrooms: 4
- Bathrooms: 2
- Full bathrooms: 2
Primary bedroom
- Features: Dual Sinks, En Suite Bathroom, Shower No Tub, Walk-In Closet(s)
- Level: First
- Area: 221 Square Feet
- Dimensions: 13x17
Kitchen
- Features: Breakfast Bar, Built-In Shelving, Pantry, Kitchen Island, Stone Counters
- Level: First
- Area: 143 Square Feet
- Dimensions: 11x13
Living room
- Level: First
- Area: 345 Square Feet
- Dimensions: 15x23
Heating
- Central
Cooling
- Central Air
Appliances
- Included: Dishwasher, Microwave, Range, Refrigerator
- Laundry: Inside, Laundry Room
Features
- Built-in Features, Eating Space In Kitchen, Kitchen/Family Room Combo, Living Room/Dining Room Combo, Open Floorplan, Solid Surface Counters, Stone Counters, Walk-In Closet(s)
- Flooring: Carpet, Tile
- Doors: Sliding Doors
- Has fireplace: No
Interior area
- Total structure area: 2,380
- Total interior livable area: 1,959 sqft
Video & virtual tour
Property
Parking
- Total spaces: 2
- Parking features: Driveway, Garage Door Opener
- Attached garage spaces: 2
- Has uncovered spaces: Yes
Features
- Levels: One
- Stories: 1
- Exterior features: Sidewalk
- Has view: Yes
- View description: Pond
- Has water view: Yes
- Water view: Pond
Lot
- Size: 5,750 Square Feet
- Dimensions: 50 x 115
Details
- Parcel number: U183120C3N00000300002.0
- Zoning: PD
- Special conditions: None
Construction
Type & style
- Home type: SingleFamily
- Property subtype: Single Family Residence
Materials
- Block, Stucco
- Foundation: Slab
- Roof: Shingle
Condition
- New construction: No
- Year built: 2021
Utilities & green energy
- Sewer: Public Sewer
- Water: Public
- Utilities for property: BB/HS Internet Available, Cable Available, Cable Connected, Electricity Available
Community & HOA
Community
- Features: Clubhouse, Park, Playground, Pool, Sidewalks
- Subdivision: SOUTHCREEK
HOA
- Has HOA: Yes
- Amenities included: Clubhouse, Park, Playground, Pool, Trail(s)
- HOA fee: $20 monthly
- HOA name: SOUTHCREEK
- Pet fee: $0 monthly
Location
- Region: Riverview
Financial & listing details
- Price per square foot: $184/sqft
- Tax assessed value: $305,460
- Annual tax amount: $8,367
- Date on market: 10/30/2025
- Listing terms: Cash,Conventional,FHA,VA Loan
- Ownership: Fee Simple
- Total actual rent: 0
- Electric utility on property: Yes
- Road surface type: Other