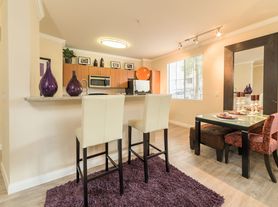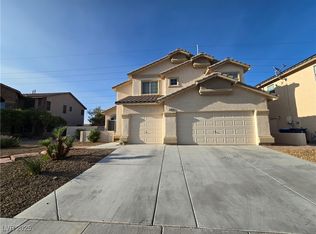Ready for move-in!! Fresh, airy and open floor plan. Primary bedroom, 2 bedrooms, and the laundry room upstairs. Upgraded flooring throughout entire downstairs, backsplash in the kitchen, kitchen has upgraded oven range hood installed. Primary bathroom upgraded, primary closet doors removed for esthetics (could be put back in place), upgraded lighting fixtures throughout the house & outside, wireless access point downstairs for strong Wi-Fi signal throughout the house, and solar. 220 in garage, epoxy flooring, overhead storage in garage, pavers extended in the front of the house to allow parking for 1-2 more cars, fully landscaped yard, outside lights in lawn, pool installed 10/2021, privacy wall. Make this house your welcome home! Owner looking to have occupied ASAP
Ready for showing!
The data relating to real estate for sale on this web site comes in part from the INTERNET DATA EXCHANGE Program of the Greater Las Vegas Association of REALTORS MLS. Real estate listings held by brokerage firms other than this site owner are marked with the IDX logo.
Information is deemed reliable but not guaranteed.
Copyright 2022 of the Greater Las Vegas Association of REALTORS MLS. All rights reserved.
House for rent
$3,800/mo
10486 Mount Mitchell Ct, Las Vegas, NV 89149
4beds
3,227sqft
Price may not include required fees and charges.
Singlefamily
Available now
Cats, dogs OK
Central air, electric, ceiling fan
In unit laundry
3 Attached garage spaces parking
-- Heating
What's special
Wireless access pointPrivacy wallOpen floor planFully landscaped yardBacksplash in the kitchenUpgraded oven range hoodUpgraded flooring
- 8 days |
- -- |
- -- |
Travel times
Looking to buy when your lease ends?
Consider a first-time homebuyer savings account designed to grow your down payment with up to a 6% match & a competitive APY.
Facts & features
Interior
Bedrooms & bathrooms
- Bedrooms: 4
- Bathrooms: 3
- Full bathrooms: 3
Cooling
- Central Air, Electric, Ceiling Fan
Appliances
- Included: Dishwasher, Disposal, Dryer, Microwave, Refrigerator, Stove, Washer
- Laundry: In Unit
Features
- Bedroom on Main Level, Ceiling Fan(s), Window Treatments
- Flooring: Carpet, Tile
Interior area
- Total interior livable area: 3,227 sqft
Video & virtual tour
Property
Parking
- Total spaces: 3
- Parking features: Attached, Garage, Private, Covered
- Has attached garage: Yes
- Details: Contact manager
Features
- Stories: 2
- Exterior features: Architecture Style: Two Story, Association Fees included in rent, Attached, Basketball Court, Bedroom on Main Level, Ceiling Fan(s), Garage, Garbage included in rent, Gas Water Heater, Private, Sewage included in rent, Window Treatments
- Has private pool: Yes
- Has spa: Yes
- Spa features: Hottub Spa
Details
- Parcel number: 12625112013
Construction
Type & style
- Home type: SingleFamily
- Property subtype: SingleFamily
Condition
- Year built: 2019
Utilities & green energy
- Utilities for property: Garbage, Sewage
Community & HOA
HOA
- Amenities included: Basketball Court, Pool
Location
- Region: Las Vegas
Financial & listing details
- Lease term: Contact For Details
Price history
| Date | Event | Price |
|---|---|---|
| 11/11/2025 | Price change | $3,800-1.3%$1/sqft |
Source: LVR #2732554 | ||
| 11/4/2025 | Listed for rent | $3,850$1/sqft |
Source: LVR #2732554 | ||
| 4/29/2019 | Sold | $463,000-22.4%$143/sqft |
Source: Public Record | ||
| 3/9/2019 | Price change | $596,554+0.2%$185/sqft |
Source: Lennar | ||
| 1/8/2019 | Price change | $595,554+3.1%$185/sqft |
Source: Lennar | ||

