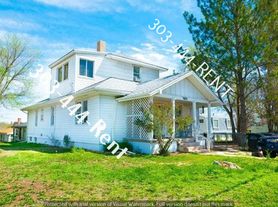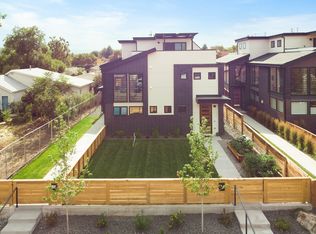Listing is for entire townhome, unit number is added because townhome is also for sale.
This transitional-modern townhouse blends warmth, sophistication, and functionality in every detail. The open-concept main floor is designed for everyday living and effortless entertaining. Real, site-finished oak hardwood floors throughout, complementing the custom oak kitchen island and staircase. The kitchen features an 8-foot quartz island with plenty of seating, open shelving, a built-in range hood and a countertop cabinet perfect for hiding your coffee station along with a spacious walk-in pantry. The primary suite features a balcony, double vanity, walk-in shower and double closets. Laundry is located on the same floor as well as the 2nd bedroom with a Hollywood bath. The 3rd floor offers even more flex space with a wet bar and huge 180 square foot rooftop deck with city views. Fantastic location: steps away from the light rail station offering a 10 min ride to Union Station, short distance to Sloan's Lake Park, dining and restaurants; even a walk away from Mile High Stadium for game day! Builder and lender incentives to fit the buyer!
12 month lease. Tenant utilities include: electric, gas, water, cable/internet. Landlord pays sewer, stormwater and trash.
Townhouse for rent
Accepts Zillow applications
$3,400/mo
1052 Knox Ct #N, Denver, CO 80204
3beds
2,050sqft
Price may not include required fees and charges.
Townhouse
Available now
Cats, small dogs OK
Central air
Hookups laundry
Detached parking
Forced air
What's special
Site-finished oak hardwood floorsHollywood bathOpen shelvingWet barSpacious walk-in pantryDouble closetsDouble vanity
- 16 days |
- -- |
- -- |
Travel times
Facts & features
Interior
Bedrooms & bathrooms
- Bedrooms: 3
- Bathrooms: 4
- Full bathrooms: 3
- 1/2 bathrooms: 1
Heating
- Forced Air
Cooling
- Central Air
Appliances
- Included: Dishwasher, Freezer, Microwave, Oven, Refrigerator, WD Hookup
- Laundry: Hookups
Features
- WD Hookup
- Flooring: Carpet, Hardwood, Tile
Interior area
- Total interior livable area: 2,050 sqft
Property
Parking
- Parking features: Detached
- Details: Contact manager
Features
- Exterior features: Bicycle storage, Electric Vehicle Charging Station, Garbage included in rent, Heating system: Forced Air, Sewage included in rent
- Fencing: Fenced Yard
Construction
Type & style
- Home type: Townhouse
- Property subtype: Townhouse
Utilities & green energy
- Utilities for property: Garbage, Sewage
Building
Management
- Pets allowed: Yes
Community & HOA
Location
- Region: Denver
Financial & listing details
- Lease term: 1 Year
Price history
| Date | Event | Price |
|---|---|---|
| 10/16/2025 | Listed for rent | $3,400$2/sqft |
Source: Zillow Rentals | ||

