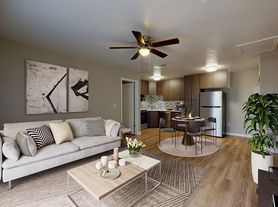Room details
This townhome is a two bedroom shared living space; one bedroom is already rented. The available room is 195 sq ft. with an angled vaulted ceiling and a heated towel rack. It has an attached full private bathroom with stand up shower, bathtub, large mirror, and double sink. This spacious space also has a walk-in closet with tons of storage space.
The main level of the home is filled with natural light and blends comfort and function. An open-concept living and dining area welcomes you with clean lines, tall ceilings, and designer touches. The gourmet kitchen features stainless steel appliances, granite countertops, custom cabinetry, and a spacious center island perfect for meal prep or gathering with friends. A conveniently located half bath completes the main level.
There is access to nearby parks, walking paths, and shopping. Just minutes from I-225, light rail, Cherry Creek State Park, and top-rated healthcare, you'll enjoy convenience without sacrificing tranquility.
Prefer 6-11 month lease
No smoking indoors, may smoke on balconies
Maintenance-free exterior, including snow removal provided by HOA
No other pets due to 2 cats currently living on the property
Your future roommate, Lindsay, is in her late 30s. She has two friendly cats (good with dogs, untested with other cats), works as a professional caregiver, and performs in burlesque. She's away most weekends and LGBTQ+ friendly. Lindsay is expected to move in late October, but the other bedroom is available for immediate move-in. She also has furnishings for the shared living spaces, but is flexible if you'd like to bring your own.
