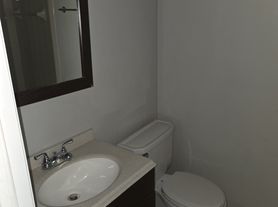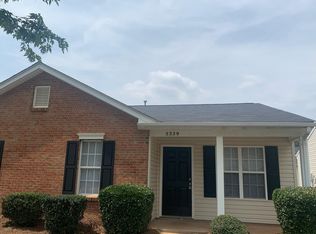MORE PICTURES COMING SOON - AVAILABLE MAY 2026
Welcome home to this charming, light-filled end-unit townhome offering modern comfort (included EV charger), convenient access, and community amenities in the desirable Villages at Back Creek neighborhood.
The main level features an open floor plan, with a living room anchored by a gas-log fireplace, flowing into the dining area and kitchen.
Kitchen includes stainless steel appliances, built-in microwave, and ample counter space. Off the dining area, enjoy direct access to a private patio perfect for morning coffee or evening relaxation with plenty of space fenced in for those pet lovers.
Upstairs you'll find a loft area (ideal as office/sitting nook) plus both bedrooms. The primary suite includes a sitting space / nursery and a private bath. Additional features include walk-in closets, upper-level laundry, a half bath on the main, and vinyl & carpet flooring combinations.
Strategically located near I-485, making commuting a breeze. Minutes from Uptown Charlotte, UNCC, Concord Mills, Charlotte Motor Speedway, Lynx Blue Line, and plenty of shopping, dining, and entertainment options.
Quiet neighborhood setting yet easy connectivity to major corridors.
Community Amenities: Outdoor swimming pool, maintained common areas.
Garage & Parking: Includes 1-car attached garage plus 2 additional driveway spaces.
No smoking inside. Pets allowed. Backyard maintenance is renter's responsibility. Trash and recycling are picked up weekly on Monday. No street parking.
Townhouse for rent
Accepts Zillow applications
$2,000/mo
10618 Bunclody Dr, Charlotte, NC 28213
2beds
1,552sqft
Price may not include required fees and charges.
Townhouse
Available Fri May 1 2026
Cats, dogs OK
Central air
In unit laundry
Attached garage parking
Heat pump, fireplace
What's special
Gas-log fireplaceModern comfortLoft areaLight-filled end-unit townhomePrivate patioEv chargerAmple counter space
- 15 days |
- -- |
- -- |
Travel times
Facts & features
Interior
Bedrooms & bathrooms
- Bedrooms: 2
- Bathrooms: 3
- Full bathrooms: 2
- 1/2 bathrooms: 1
Heating
- Heat Pump, Fireplace
Cooling
- Central Air
Appliances
- Included: Dishwasher, Dryer, Freezer, Microwave, Oven, Refrigerator, Washer
- Laundry: In Unit
Features
- Flooring: Hardwood
- Has fireplace: Yes
Interior area
- Total interior livable area: 1,552 sqft
Property
Parking
- Parking features: Attached
- Has attached garage: Yes
- Details: Contact manager
Features
- Exterior features: Electric Vehicle Charging Station
- Fencing: Fenced Yard
Details
- Parcel number: 05150257
Construction
Type & style
- Home type: Townhouse
- Property subtype: Townhouse
Building
Management
- Pets allowed: Yes
Community & HOA
Community
- Features: Pool
HOA
- Amenities included: Pool
Location
- Region: Charlotte
Financial & listing details
- Lease term: 1 Year
Price history
| Date | Event | Price |
|---|---|---|
| 10/17/2025 | Listed for rent | $2,000$1/sqft |
Source: Zillow Rentals | ||
| 11/12/2021 | Sold | $245,000+2.1%$158/sqft |
Source: | ||
| 10/14/2021 | Contingent | $239,900$155/sqft |
Source: | ||
| 10/13/2021 | Listed for sale | $239,900$155/sqft |
Source: | ||
| 9/20/2021 | Contingent | $239,900$155/sqft |
Source: | ||

