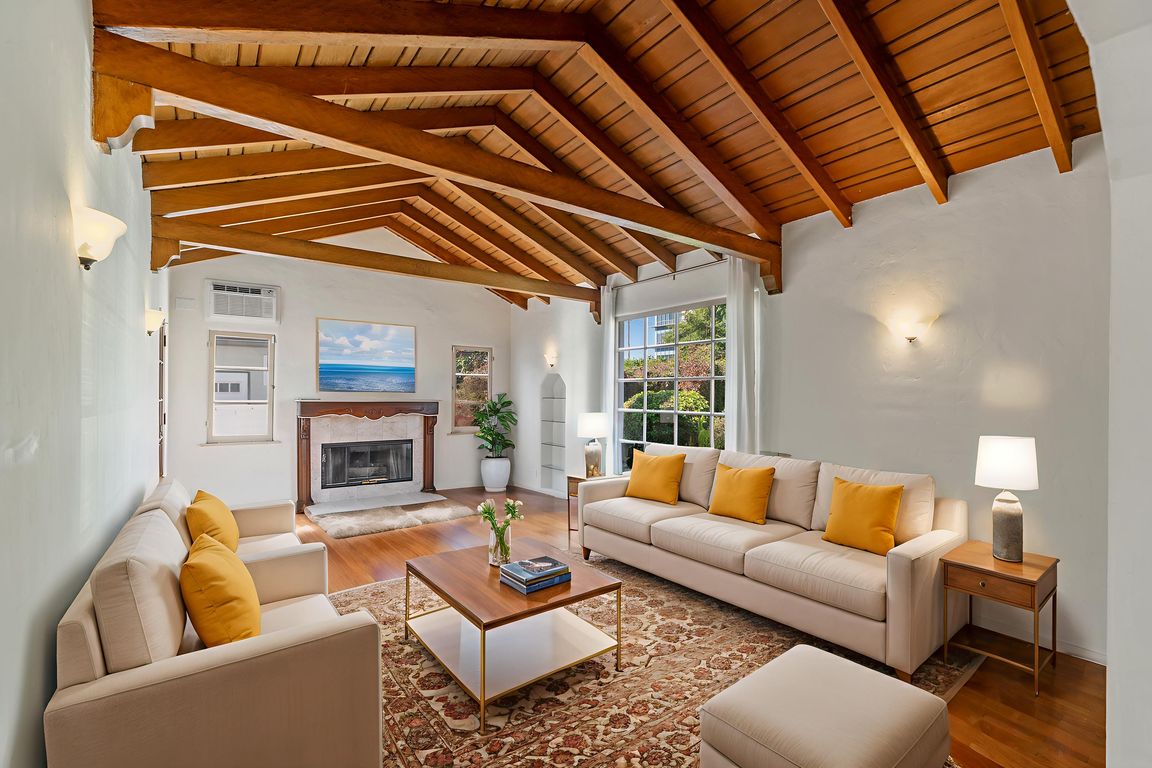Open: Fri 3pm-5pm

For sale
$2,295,000
5beds
2,894sqft
10636 Ayres Ave, Los Angeles, CA 90064
5beds
2,894sqft
Triplex
Built in 1956
2 Attached garage spaces
$793 price/sqft
What's special
VACANT FRONT HOUSE OF CHEVIOT HILLS / RANCHO PARK TRIPLEX! It's your opportunity to house hack by living in the front 2 bedroom 2 bathroom of the few Spanish style multifamily in the luxury neighborhood of Rancho Park and Cheviot Hills. The front 2bd 2ba house is complimented by a lower ...
- 20 hours |
- 85 |
- 4 |
Source: CRMLS,MLS#: SB25246939 Originating MLS: California Regional MLS
Originating MLS: California Regional MLS
Travel times
Living Room
Kitchen
Primary Bedroom
Bathroom
Bedroom
Primary Bathroom
Dining Room
Patio
Zillow last checked: 8 hours ago
Listing updated: 12 hours ago
Listing Provided by:
Kevin DaSilva DRE #01946257 424.392.4213,
eXp Realty of Greater Los Angeles, Inc.,
Will Kaliel DRE #01720864,
Coldwell Banker Residential
Source: CRMLS,MLS#: SB25246939 Originating MLS: California Regional MLS
Originating MLS: California Regional MLS
Facts & features
Interior
Bedrooms & bathrooms
- Bedrooms: 5
- Bathrooms: 4
- Full bathrooms: 4
- Main level bathrooms: 2
- Main level bedrooms: 2
Rooms
- Room types: Bedroom, Entry/Foyer, Family Room, Foyer, Kitchen, Laundry, Living Room, Primary Bathroom, Primary Bedroom, Dining Room
Primary bedroom
- Features: Main Level Primary
Bedroom
- Features: Bedroom on Main Level
Bathroom
- Features: Bathtub, Low Flow Plumbing Fixtures, Stone Counters, Separate Shower, Tub Shower, Vanity, Walk-In Shower
Kitchen
- Features: Quartz Counters, Stone Counters, Remodeled, Updated Kitchen
Heating
- Forced Air
Cooling
- Wall/Window Unit(s)
Appliances
- Included: Dishwasher, Refrigerator, Washer
- Laundry: Washer Hookup, Electric Dryer Hookup, Gas Dryer Hookup, Inside, In Kitchen
Features
- Separate/Formal Dining Room, Eat-in Kitchen, High Ceilings, Unfurnished, Bedroom on Main Level, Entrance Foyer, Main Level Primary
- Flooring: Laminate, Tile, Wood
- Has fireplace: Yes
- Fireplace features: Family Room
- Common walls with other units/homes: No Common Walls
Interior area
- Total interior livable area: 2,894 sqft
Video & virtual tour
Property
Parking
- Total spaces: 2
- Parking features: Garage - Attached
- Attached garage spaces: 2
Features
- Levels: Two
- Stories: 2
- Entry location: Front Porch
- Patio & porch: Rear Porch, Brick, Concrete, Covered, Deck, Front Porch, Open, Patio, Wood
- Pool features: None
- Has spa: Yes
- Spa features: Private
- Has view: Yes
- View description: City Lights, Courtyard, Neighborhood, Rocks
Lot
- Size: 6,122 Square Feet
- Features: 2-5 Units/Acre
Details
- Parcel number: 4255002004
- Special conditions: Standard
Construction
Type & style
- Home type: MultiFamily
- Property subtype: Triplex
Condition
- New construction: No
- Year built: 1956
Utilities & green energy
- Sewer: Public Sewer
- Water: Public
Community & HOA
Community
- Features: Biking, Golf, Park, Street Lights, Suburban, Sidewalks
Location
- Region: Los Angeles
Financial & listing details
- Price per square foot: $793/sqft
- Tax assessed value: $120,834
- Annual tax amount: $1,884
- Date on market: 11/11/2025
- Listing terms: Cash,Cash to New Loan,Conventional,VA Loan