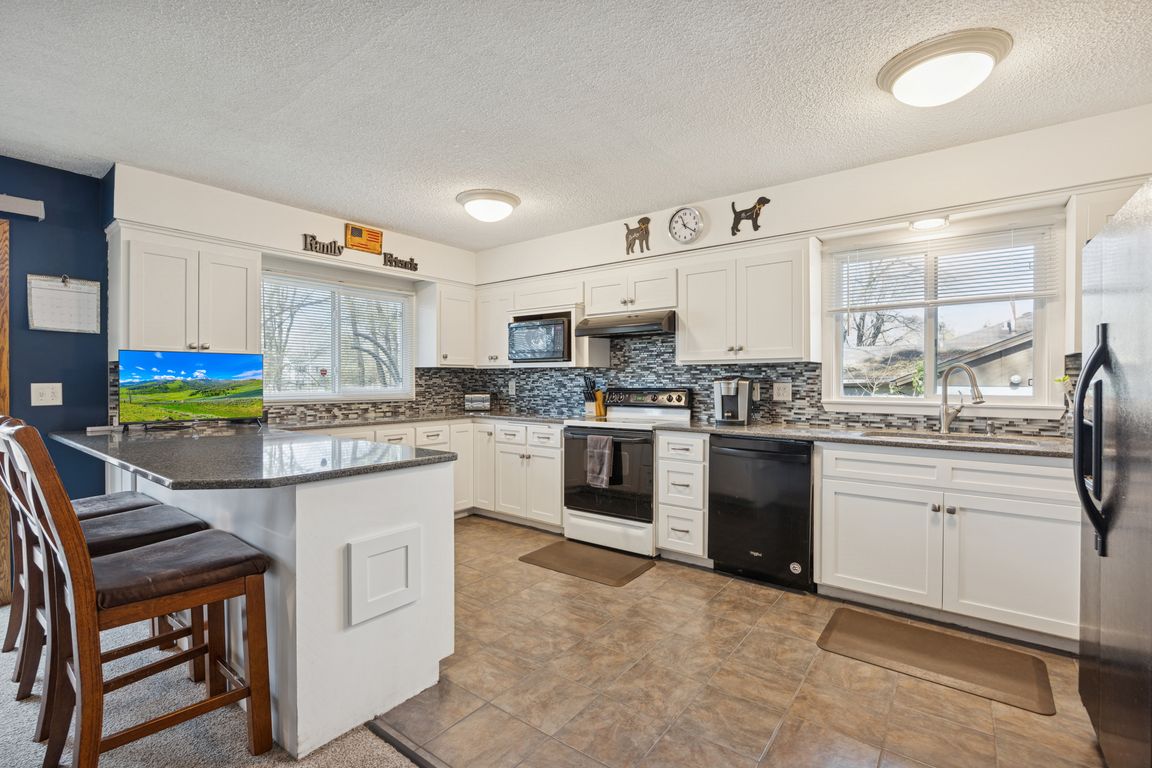
Active
$349,900
4beds
1,600sqft
10648 Wren St NW, Coon Rapids, MN 55433
4beds
1,600sqft
Single family residence
Built in 1966
0.25 Acres
2 Attached garage spaces
$219 price/sqft
What's special
Fully fenced backyardInviting open-concept upper levelFirepit areaSpacious two-stall garageStylish tile backsplashEat-at counter
Welcome to this wonderful 4 bed, 2 bath home nestled in the heart of Coon Rapids! Step inside to find fresh paint throughout and an inviting open-concept upper level featuring an updated kitchen with quartz countertops, stylish tile backsplash, soft close doors & drawers, and eat-at counter! The main level offers ...
- 10 hours |
- 193 |
- 6 |
Source: NorthstarMLS as distributed by MLS GRID,MLS#: 6813116
Travel times
Living Room
Kitchen
Dining Room
Zillow last checked: 8 hours ago
Listing updated: 16 hours ago
Listed by:
Christopher Fritch 763-746-3997,
eXp Realty,
Michelle Vasquez 763-443-1041
Source: NorthstarMLS as distributed by MLS GRID,MLS#: 6813116
Facts & features
Interior
Bedrooms & bathrooms
- Bedrooms: 4
- Bathrooms: 2
- Full bathrooms: 1
- 3/4 bathrooms: 1
Rooms
- Room types: Living Room, Family Room, Kitchen, Bedroom 1, Bedroom 2, Bedroom 3, Bedroom 4
Bedroom 1
- Level: Upper
- Area: 117 Square Feet
- Dimensions: 13x9
Bedroom 2
- Level: Upper
- Area: 110 Square Feet
- Dimensions: 11x10
Bedroom 3
- Level: Lower
- Area: 110 Square Feet
- Dimensions: 11x10
Bedroom 4
- Level: Lower
- Area: 108 Square Feet
- Dimensions: 12x9
Family room
- Level: Lower
- Area: 252 Square Feet
- Dimensions: 21x12
Kitchen
- Level: Upper
- Area: 153 Square Feet
- Dimensions: 17x9
Living room
- Level: Upper
- Area: 216 Square Feet
- Dimensions: 18x12
Heating
- Forced Air
Cooling
- Central Air
Appliances
- Included: Dishwasher, Dryer, Exhaust Fan, Range, Refrigerator, Washer
Features
- Basement: Block
- Number of fireplaces: 1
- Fireplace features: Family Room, Wood Burning
Interior area
- Total structure area: 1,600
- Total interior livable area: 1,600 sqft
- Finished area above ground: 864
- Finished area below ground: 736
Property
Parking
- Total spaces: 2
- Parking features: Attached
- Attached garage spaces: 2
- Details: Garage Dimensions (24x24)
Accessibility
- Accessibility features: None
Features
- Levels: Multi/Split
Lot
- Size: 0.25 Acres
- Dimensions: 85 x 135
- Features: Near Public Transit, Many Trees
Details
- Foundation area: 864
- Parcel number: 213124140075
- Zoning description: Residential-Single Family
Construction
Type & style
- Home type: SingleFamily
- Property subtype: Single Family Residence
Materials
- Brick/Stone, Block
Condition
- Age of Property: 59
- New construction: No
- Year built: 1966
Utilities & green energy
- Gas: Natural Gas
- Sewer: City Sewer/Connected
- Water: City Water/Connected
Community & HOA
Community
- Subdivision: Orrin Thomp Riverview Terrace 6th
HOA
- Has HOA: No
Location
- Region: Coon Rapids
Financial & listing details
- Price per square foot: $219/sqft
- Tax assessed value: $281,200
- Annual tax amount: $2,871
- Date on market: 11/13/2025