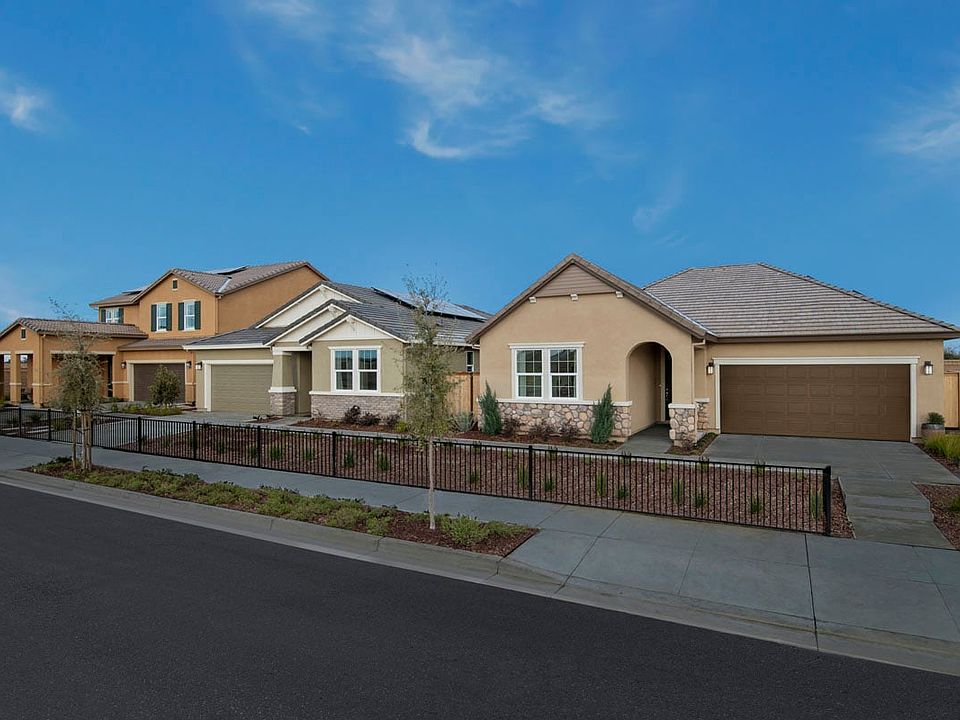This exquisite, two-story home, situated on a private cul-de-sac homesite with no rear neighbors, boasts an open floor plan with 9-ft. first-floor ceilings. A convenient downstairs bedroom with full bath is ideal for overnight visitors. The modern kitchen features Whirlpool® stainless steel appliances, quartz countertops and a Moen® faucet. Upstairs, a versatile loft provides space for a study or media area. The tranquil primary bath showcases Venetian marble countertops, a dual-sink vanity and spacious walk-in closet. Additional highlights include luxury vinyl plank flooring throughout the first floor, carpeting at bedrooms and loft, and a solar energy system (lease).
See sales counselor for approximate timing required for move-in ready homes.
New construction
$626,990
10662 Allman Dr, Stockton, CA 95212
4beds
2,376sqft
Single Family Residence
Built in 2025
-- sqft lot
$626,400 Zestimate®
$264/sqft
$-- HOA
Newly built
No waiting required — this home is brand new and ready for you to move in.
- 8 days |
- 173 |
- 1 |
Zillow last checked: October 31, 2025 at 05:25pm
Listing updated: October 31, 2025 at 05:25pm
Listed by:
KB Home
Source: KB Home
Travel times
Schedule tour
Select your preferred tour type — either in-person or real-time video tour — then discuss available options with the builder representative you're connected with.
Facts & features
Interior
Bedrooms & bathrooms
- Bedrooms: 4
- Bathrooms: 4
- Full bathrooms: 3
- 1/2 bathrooms: 1
Interior area
- Total interior livable area: 2,376 sqft
Video & virtual tour
Property
Parking
- Total spaces: 2
- Parking features: Garage
- Garage spaces: 2
Features
- Levels: 2.0
- Stories: 2
Details
- Parcel number: 122260140000
Construction
Type & style
- Home type: SingleFamily
- Property subtype: Single Family Residence
Condition
- New Construction
- New construction: Yes
- Year built: 2025
Details
- Builder name: KB Home
Community & HOA
Community
- Subdivision: The Preserve at Creekside
HOA
- Has HOA: Yes
Location
- Region: Stockton
Financial & listing details
- Price per square foot: $264/sqft
- Tax assessed value: $399,463
- Annual tax amount: $6,932
- Date on market: 10/25/2025
About the community
* Beautiful 1- and 2-story floor plans in the Cannery Park suburb of Stockton * Easy access to Hwy. 99 and I-5 for quick commutes to Sacramento, the Central Valley and Bay Area * Zoned for the Lodi Unified School District * Shopping and dining nearby at Morada Ranch Shopping Center and Park West Place * Near Oak Grove Regional Park for fishing, paddleboating, golfing and hiking * Close to entertainment at Adventist Health Arena and Weber Point Events Center * Near local schools * Commuter-friendly location * Near entertainment and leisure * Great shopping nearby * Close to family friendly parks * Local wineries
Source: KB Home

