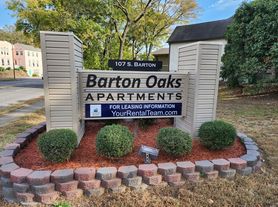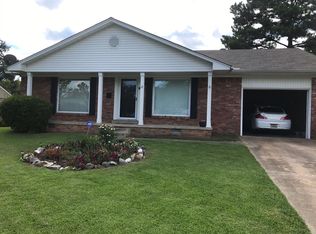Tucked at the end of a quiet street next to green space, this beautifully updated two-story home blends modern design with classic Mid-Century charm.
Upstairs features two inviting living areas, a formal dining space, and a sleek kitchen with stone countertops and stainless appliances including refrigerator, flat-surface range, Thermador dishwasher, and stainless vent hood. You'll also find a full tiled bath, a spacious bedroom, and laundry area on this level.
Downstairs offers two additional bedrooms, another modern tiled bath with walk-in shower, and a workshop area with easy access to HVAC and storage.
Enjoy the privacy of your setting plus a long driveway for off-street parking all in one of Hillcrest's most desirable neighborhoods!.
12 and 6 month rental options
6 and 12 month lease options. Tenant pays all utilities
House for rent
Accepts Zillow applications
$1,650/mo
107 N Summit St, Little Rock, AR 72205
3beds
1,628sqft
Price may not include required fees and charges.
Single family residence
Available now
No pets
Central air
Hookups laundry
Off street parking
What's special
Privacy of your settingAdditional bedroomsQuiet streetModern designLaundry areaFull tiled bathSpacious bedroom
- 36 days |
- -- |
- -- |
Zillow last checked: 8 hours ago
Listing updated: December 06, 2025 at 01:19pm
Travel times
Facts & features
Interior
Bedrooms & bathrooms
- Bedrooms: 3
- Bathrooms: 2
- Full bathrooms: 2
Cooling
- Central Air
Appliances
- Included: Dishwasher, Oven, Refrigerator, WD Hookup
- Laundry: Hookups
Features
- WD Hookup
- Flooring: Carpet, Hardwood, Tile
Interior area
- Total interior livable area: 1,628 sqft
Property
Parking
- Parking features: Off Street
- Details: Contact manager
Features
- Exterior features: No Utilities included in rent
Details
- Parcel number: 34L0370003300
Construction
Type & style
- Home type: SingleFamily
- Property subtype: Single Family Residence
Community & HOA
Location
- Region: Little Rock
Financial & listing details
- Lease term: 1 Year
Price history
| Date | Event | Price |
|---|---|---|
| 11/28/2025 | Price change | $1,650-2.9%$1/sqft |
Source: Zillow Rentals | ||
| 11/13/2025 | Price change | $1,700-2.9%$1/sqft |
Source: Zillow Rentals | ||
| 10/31/2025 | Listed for rent | $1,750$1/sqft |
Source: Zillow Rentals | ||
| 10/22/2025 | Listing removed | $219,000$135/sqft |
Source: | ||
| 9/30/2025 | Price change | $219,000-2.2%$135/sqft |
Source: | ||

