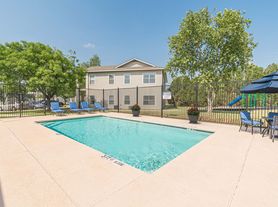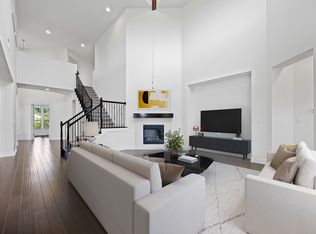Stunning, sophisticated and spotless newer construction 1-story home on quiet culdesac lot in one of our favorite neighborhoods--108 Gaucho Way in the desirable gated community of Bunker Ranch truly has it all. Well-designed, smart 4 bedroom/4 full bath with soaring ceilings, gleaming high-end design elements, gourmet "cook's" kitchen, multiple spacious living areas, dedicated office, media room, 3-car garage with electric car charging station, huge pantry and laundry rooms, fantastic storage, large covered back patio and fenced in yard. This home is conveniently located close to Dripping Springs schools, local dining, entertainment, retail, grocery, parks, wineries and all the places and things we love about DSTX. All appliances provided by Owner and some furnishings can also stay if desired.
House for rent
$6,250/mo
108 Gaucho Way, Dripping Springs, TX 78620
4beds
4,279sqft
Price may not include required fees and charges.
Singlefamily
Available now
Cats, dogs OK
Central air, electric, ceiling fan
In unit laundry
6 Attached garage spaces parking
Electric, central, fireplace
What's special
Dedicated officeGleaming high-end design elementsQuiet culdesac lotFenced in yardSoaring ceilingsMedia roomLarge covered back patio
- 17 days |
- -- |
- -- |
Travel times
Looking to buy when your lease ends?
Consider a first-time homebuyer savings account designed to grow your down payment with up to a 6% match & a competitive APY.
Facts & features
Interior
Bedrooms & bathrooms
- Bedrooms: 4
- Bathrooms: 5
- Full bathrooms: 4
- 1/2 bathrooms: 1
Heating
- Electric, Central, Fireplace
Cooling
- Central Air, Electric, Ceiling Fan
Appliances
- Included: Dishwasher, Disposal, Double Oven, Dryer, Microwave, Oven, Range, Refrigerator, Stove, Washer
- Laundry: In Unit, Laundry Room
Features
- Breakfast Bar, Ceiling Fan(s), Double Vanity, Entrance Foyer, Exhaust Fan, French Doors, High Ceilings, High Speed Internet, Kitchen Island, No Interior Steps, Open Floorplan, Pantry, Primary Bedroom on Main, Recessed Lighting, Soaking Tub, Walk-In Closet(s), Wired for Sound
- Flooring: Tile
- Has fireplace: Yes
Interior area
- Total interior livable area: 4,279 sqft
Property
Parking
- Total spaces: 6
- Parking features: Attached, Driveway, Garage, Covered
- Has attached garage: Yes
- Details: Contact manager
Features
- Stories: 1
- Exterior features: Contact manager
- Has view: Yes
- View description: Contact manager
Details
- Parcel number: 1109920001008004
Construction
Type & style
- Home type: SingleFamily
- Property subtype: SingleFamily
Condition
- Year built: 2022
Community & HOA
Location
- Region: Dripping Springs
Financial & listing details
- Lease term: 12 Months
Price history
| Date | Event | Price |
|---|---|---|
| 10/16/2025 | Listed for rent | $6,250$1/sqft |
Source: Unlock MLS #3991834 | ||
| 4/29/2025 | Listing removed | $1,650,000$386/sqft |
Source: Kuper Sotheby's International Realty #7527549 | ||
| 3/29/2025 | Listing removed | $6,250$1/sqft |
Source: Unlock MLS #7527549 | ||
| 3/21/2025 | Price change | $6,250-8.8%$1/sqft |
Source: Unlock MLS #7527549 | ||
| 2/27/2025 | Price change | $6,850-5.5%$2/sqft |
Source: Unlock MLS #7527549 | ||

