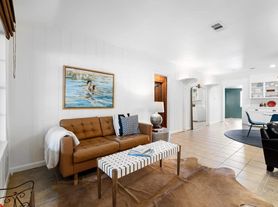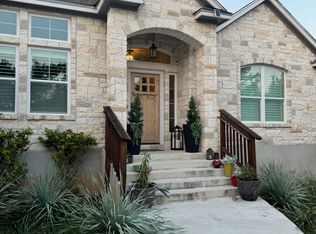Welcome to your Hill Country retreat! This stunning 3 bedroom, 2 bath home sits on just under an acre with direct Blanco River frontage and serene views. Completely taken down to the studs, every inch of this home has been thoughtfully reimagined with modern design and timeless Hill Country charm. Inside, you'll find a bright and open floor plan featuring vaulted ceilings, custom wood accents, and designer finishes throughout. The chef's kitchen boasts quartz countertops, custom cabinetry, upgraded stainless steel appliances, and a statement tile backsplash. Expansive bi-fold glass doors open up to the spacious deck, creating seamless indoor-outdoor living and entertaining. The primary suite offers a relaxing escape with a luxurious spa-style bath, dual vanities, and a large walk-in closet with custom built-ins. Both secondary bedrooms are generously sized and share a beautifully updated full bath. Enjoy the best of outdoor living with ample yard space, mature trees, and a built-in pathway that leads to your private river access, perfect for kayaking, swimming, or simply relaxing by the water. Neighborhood residents also have access to an additional private neighborhood river park. Located just 5 minutes from the heart of Downtown Wimberley, you'll have easy access to shops, dining, and local attractions!
House for rent
$3,500/mo
108 Hub Dr, Wimberley, TX 78676
3beds
1,986sqft
Price may not include required fees and charges.
Singlefamily
Available now
-- Pets
Central air
In hall laundry
8 Parking spaces parking
Central, fireplace
What's special
Designer finishesSeamless indoor-outdoor livingPrivate river accessExpansive bi-fold glass doorsQuartz countertopsSerene viewsStatement tile backsplash
- 2 days |
- -- |
- -- |
Travel times
Looking to buy when your lease ends?
Consider a first-time homebuyer savings account designed to grow your down payment with up to a 6% match & a competitive APY.
Facts & features
Interior
Bedrooms & bathrooms
- Bedrooms: 3
- Bathrooms: 2
- Full bathrooms: 2
Heating
- Central, Fireplace
Cooling
- Central Air
Appliances
- Included: Dishwasher, Microwave, Range, Refrigerator, Washer
- Laundry: In Hall, In Unit, Main Level, Multiple Locations, Stackable W/D Connections
Features
- Beamed Ceilings, Breakfast Bar, Double Vanity, High Ceilings, Kitchen Island, Open Floorplan, Primary Bedroom on Main, Single level Floor Plan, Stackable W/D Connections, Stone Counters, Walk In Closet, Walk-In Closet(s)
- Flooring: Tile
- Has fireplace: Yes
Interior area
- Total interior livable area: 1,986 sqft
Video & virtual tour
Property
Parking
- Total spaces: 8
- Parking features: Driveway
- Details: Contact manager
Features
- Stories: 1
- Exterior features: Contact manager
- Has water view: Yes
- Water view: Waterfront
Details
- Parcel number: 1192850000029008
Construction
Type & style
- Home type: SingleFamily
- Property subtype: SingleFamily
Materials
- Roof: Metal
Condition
- Year built: 1994
Community & HOA
Location
- Region: Wimberley
Financial & listing details
- Lease term: 12 Months
Price history
| Date | Event | Price |
|---|---|---|
| 11/9/2025 | Listed for rent | $3,500$2/sqft |
Source: Unlock MLS #1639617 | ||
| 11/28/2023 | Listing removed | -- |
Source: | ||
| 11/4/2023 | Pending sale | $650,000$327/sqft |
Source: | ||
| 10/16/2023 | Price change | $650,000-13.3%$327/sqft |
Source: | ||
| 9/28/2023 | Listed for sale | $750,000$378/sqft |
Source: | ||

