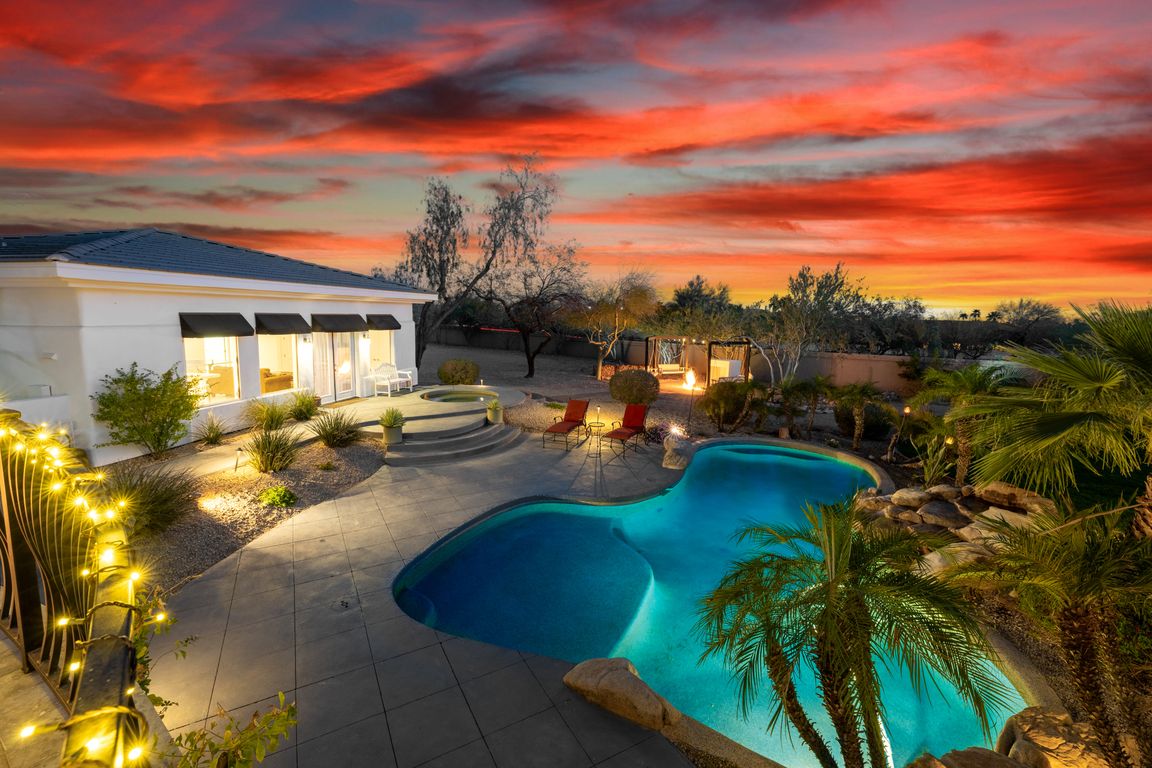
For sale
$2,700,000
5beds
5,269sqft
10800 E Cactus Rd UNIT 7, Scottsdale, AZ 85259
5beds
5,269sqft
Single family residence
Built in 1999
1.18 Acres
3 Garage spaces
$512 price/sqft
$132 monthly HOA fee
What's special
Large swimming poolStylish fixturesCharming kitchenOversized garageDining areaWalk-in closetStunning granite countertops
To see why you'll love this home, please view an interactive floor plan video on a Zillow Showcase listing by punching in the address. This beautifully remodeled property is move-in ready, featuring brand new cabinets, flooring, stunning granite countertops, and stylish fixtures throughout. Ideal for multigenerational families, it includes a spacious 1,000 ...
- 269 days |
- 843 |
- 33 |
Source: ARMLS,MLS#: 6831820
Travel times
Kitchen
Family Room
Living Room
Primary Bedroom
Primary Bathroom
Bonus Room #1 - Arcade Room
Bonus Room #2
Office
Guest House - Living Room/Kitchen
Guest House Bed/Bath
Pool/Spa
Elevated Patio
Outdoor Seating
Zillow last checked: 8 hours ago
Listing updated: December 01, 2025 at 02:46pm
Listed by:
Donald W Aldrich Jr 602-410-4366,
Keller Williams Arizona Realty
Source: ARMLS,MLS#: 6831820

Facts & features
Interior
Bedrooms & bathrooms
- Bedrooms: 5
- Bathrooms: 6
- Full bathrooms: 5
- 1/2 bathrooms: 1
Heating
- Natural Gas
Cooling
- Central Air, Ceiling Fan(s), ENERGY STAR Qualified Equipment, Programmable Thmstat
Appliances
- Included: Gas Cooktop
Features
- High Speed Internet, Smart Home, Granite Counters, Double Vanity, Eat-in Kitchen, Breakfast Bar, No Interior Steps, Vaulted Ceiling(s), Wet Bar, Kitchen Island, Pantry, Full Bth Master Bdrm, Separate Shwr & Tub
- Flooring: Tile
- Windows: Skylight(s), Solar Screens, Double Pane Windows, ENERGY STAR Qualified Windows
- Has basement: No
- Has fireplace: Yes
- Fireplace features: Fire Pit, Exterior Fireplace, Family Room, Master Bedroom, Gas
Interior area
- Total structure area: 5,269
- Total interior livable area: 5,269 sqft
Property
Parking
- Total spaces: 6
- Parking features: RV Gate, Garage Door Opener, Extended Length Garage, Direct Access, Circular Driveway, Attch'd Gar Cabinets, Side Vehicle Entry
- Garage spaces: 3
- Uncovered spaces: 3
Features
- Stories: 1
- Patio & porch: Patio
- Exterior features: Playground, Balcony, Private Yard, Storage
- Has private pool: Yes
- Pool features: Play Pool, Heated
- Has spa: Yes
- Spa features: Heated, Private, Bath
- Fencing: Block
- Has view: Yes
- View description: Mountain(s)
Lot
- Size: 1.18 Acres
- Features: Borders Preserve/Public Land, Sprinklers In Rear, Sprinklers In Front, Desert Back, Desert Front, Cul-De-Sac, Gravel/Stone Front, Grass Back, Synthetic Grass Frnt, Auto Timer H2O Front, Auto Timer H2O Back
Details
- Additional structures: Guest House, Gazebo
- Parcel number: 21722165
Construction
Type & style
- Home type: SingleFamily
- Architectural style: Contemporary
- Property subtype: Single Family Residence
Materials
- Stucco, Wood Frame, Painted
- Roof: Tile
Condition
- Year built: 1999
Utilities & green energy
- Sewer: Public Sewer
- Water: City Water
Green energy
- Energy efficient items: Solar Panels, Multi-Zones
- Water conservation: Recirculation Pump
Community & HOA
Community
- Features: Gated
- Security: Fire Sprinkler System, Security System Owned
- Subdivision: CACTUS GATES
HOA
- Has HOA: Yes
- Services included: Street Maint
- HOA fee: $132 monthly
- HOA name: Cactus Gates
- HOA phone: 623-877-1396
Location
- Region: Scottsdale
Financial & listing details
- Price per square foot: $512/sqft
- Tax assessed value: $1,898,800
- Annual tax amount: $7,623
- Date on market: 3/14/2025
- Cumulative days on market: 270 days
- Listing terms: Cash,Conventional,1031 Exchange
- Ownership: Fee Simple