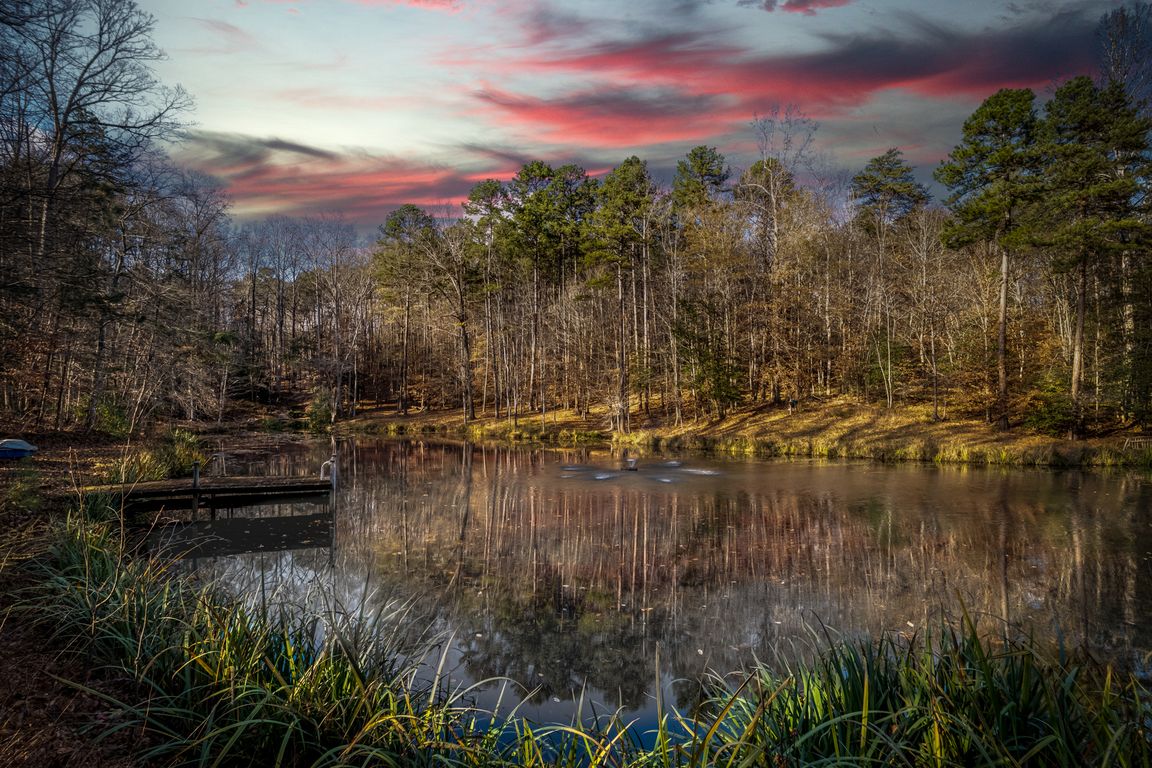
Active
$3,400,000
5beds
5,697sqft
1090 N Saunders Dr, Catawba, NC 28609
5beds
5,697sqft
Single family residence
Built in 1994
25.79 Acres
3 Attached garage spaces
$597 price/sqft
What's special
Multiple fireplacesFormer horse stallsPrivate boat dockRich brazilian hardwood floorsFruit treesState-of-the-art surround soundDual grand staircases
A rare opportunity awaits to own this gated 26-acre estate, seven springs on Lake Norman, complete with a private boat dock. The property showcases exceptional features, including a 2-acre spring-fed pond, a spacious 1,678 sq. ft. detached garage/workshop adaptable for multiple uses, former horse stalls, and a charming potting shed or ...
- 10 days |
- 1,617 |
- 92 |
Likely to sell faster than
Source: Canopy MLS as distributed by MLS GRID,MLS#: 4325668
Travel times
Living Room
Kitchen
Primary Bedroom
Zillow last checked: 8 hours ago
Listing updated: December 05, 2025 at 05:52pm
Listing Provided by:
Don Gomez DonAnthonyRealty@gmail.com,
C-A-RE Realty
Source: Canopy MLS as distributed by MLS GRID,MLS#: 4325668
Facts & features
Interior
Bedrooms & bathrooms
- Bedrooms: 5
- Bathrooms: 5
- Full bathrooms: 4
- 1/2 bathrooms: 1
- Main level bedrooms: 1
Primary bedroom
- Level: Main
Bedroom s
- Level: Upper
Bedroom s
- Level: Upper
Bedroom s
- Level: Basement
Bedroom s
- Level: Basement
Bathroom full
- Level: Main
Bathroom half
- Level: Main
Bathroom full
- Level: Upper
Bathroom full
- Level: Upper
Bathroom full
- Level: Basement
Bar entertainment
- Level: Basement
Den
- Level: Main
Dining room
- Level: Main
Great room
- Level: Main
Kitchen
- Level: Main
Laundry
- Level: Main
Recreation room
- Level: Basement
Heating
- Heat Pump
Cooling
- Central Air
Appliances
- Included: Dishwasher, Disposal, Gas Cooktop, Microwave, Oven, Refrigerator
- Laundry: Laundry Room, Main Level
Features
- Built-in Features, Hot Tub, Pantry, Walk-In Closet(s)
- Flooring: Carpet, Marble, Tile, Wood
- Basement: Finished,Walk-Out Access
- Attic: Pull Down Stairs
- Fireplace features: Gas Log, Great Room, Primary Bedroom, Wood Burning
Interior area
- Total structure area: 3,898
- Total interior livable area: 5,697 sqft
- Finished area above ground: 3,898
- Finished area below ground: 1,799
Video & virtual tour
Property
Parking
- Total spaces: 3
- Parking features: Circular Driveway, Driveway, Electric Vehicle Charging Station(s), Attached Garage, Garage Shop
- Attached garage spaces: 3
- Has uncovered spaces: Yes
- Details: Three car attached garage and 1678 sq. ft. detached garage with oversized door to accommodate RV storage. Garage shop, electric charging station
Features
- Levels: Two
- Stories: 2
- Exterior features: Fire Pit, Gas Grill
- Pool features: In Ground, Pool/Spa Combo, Salt Water
- Has spa: Yes
- Spa features: Heated, Interior Hot Tub
- Has view: Yes
- View description: Water
- Has water view: Yes
- Water view: Water
- Waterfront features: Dock, Pond, Waterfront
- Body of water: Lake Norman
Lot
- Size: 25.79 Acres
- Features: Pond(s), Wooded
Details
- Additional structures: Outbuilding, Shed(s)
- Parcel number: 4710033251260000
- Zoning: R-30
- Special conditions: Standard
- Other equipment: Generator, Surround Sound
- Horse amenities: Barn
Construction
Type & style
- Home type: SingleFamily
- Property subtype: Single Family Residence
Materials
- Brick Partial, Stone, Wood
Condition
- New construction: No
- Year built: 1994
Utilities & green energy
- Sewer: Septic Installed
- Water: Well
Community & HOA
Community
- Subdivision: none
Location
- Region: Catawba
Financial & listing details
- Price per square foot: $597/sqft
- Tax assessed value: $1,807,400
- Annual tax amount: $8,901
- Date on market: 11/29/2025
- Cumulative days on market: 728 days
- Listing terms: Cash,Conventional
- Road surface type: Asphalt, Paved