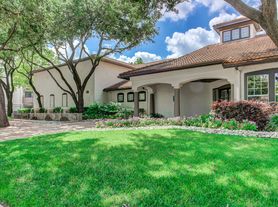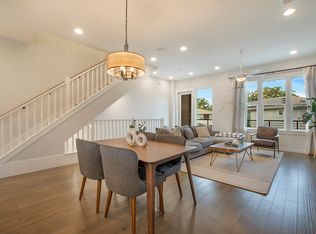Experience central living in East Dallas and White Rock Lake steps away from your front door. Discover refined luxury in this stunning two-level home, tucked within an exclusive 30-residence enclave in East Dallas. Designed to impress, the open-concept interior has an abundance of natural light and features tall 9-foot ceilings, sleek quartz countertops, and recently upgraded double ovens an ideal blend of form and function.
Sustainability meets sophistication with a 2024 high-efficiency HVAC heat pump, tankless water heater, and smart rain-freeze sprinkler system offering eco-conscious comfort without compromise. Every detail has been thoughtfully curated to enhance everyday living. From your private 1-car garage with custom cabinets and racks, to the inviting open living areas, this home delivers a seamless balance of innovation, elegance, and practicality. Enjoy unmatched access to the Dallas Arboretum, White Rock Lake, and top-tier dining and entertainment. This is more than a home it's a lifestyle.
House for rent
Accepts Zillow applicationsSpecial offer
$3,500/mo
1095 Gallivant Ln, Dallas, TX 75218
3beds
1,768sqft
Price may not include required fees and charges.
Single family residence
Available now
Cats, small dogs OK
Central air
In unit laundry
Attached garage parking
Heat pump
What's special
- 30 days |
- -- |
- -- |
Zillow last checked: 9 hours ago
Listing updated: December 05, 2025 at 01:30pm
Travel times
Facts & features
Interior
Bedrooms & bathrooms
- Bedrooms: 3
- Bathrooms: 3
- Full bathrooms: 3
Heating
- Heat Pump
Cooling
- Central Air
Appliances
- Included: Dishwasher, Dryer, Freezer, Microwave, Oven, Refrigerator, Washer
- Laundry: In Unit
Features
- Double Vanity, Walk-In Closet(s)
- Flooring: Hardwood, Tile
Interior area
- Total interior livable area: 1,768 sqft
Property
Parking
- Parking features: Attached, Garage, Off Street
- Has attached garage: Yes
- Details: Contact manager
Features
- Exterior features: Bicycle storage, Community Mailbox, Curbs, High-speed Internet Ready, Lawn, Open Floorplan, Walking distance to local amenities
Details
- Parcel number: 004413000A0300000
Construction
Type & style
- Home type: SingleFamily
- Property subtype: Single Family Residence
Community & HOA
Location
- Region: Dallas
Financial & listing details
- Lease term: 1 Year
Price history
| Date | Event | Price |
|---|---|---|
| 11/18/2025 | Listing removed | $595,000$337/sqft |
Source: NTREIS #21006251 | ||
| 11/7/2025 | Listed for rent | $3,500-5.4%$2/sqft |
Source: Zillow Rentals | ||
| 11/6/2025 | Price change | $595,000-0.8%$337/sqft |
Source: NTREIS #21006251 | ||
| 10/16/2025 | Price change | $599,900-1.7%$339/sqft |
Source: NTREIS #21006251 | ||
| 9/19/2025 | Price change | $609,990-1.6%$345/sqft |
Source: NTREIS #21006251 | ||
Neighborhood: 75218
- Special offer! $3350 per month with an 18-months contract.Expires December 18, 2025

