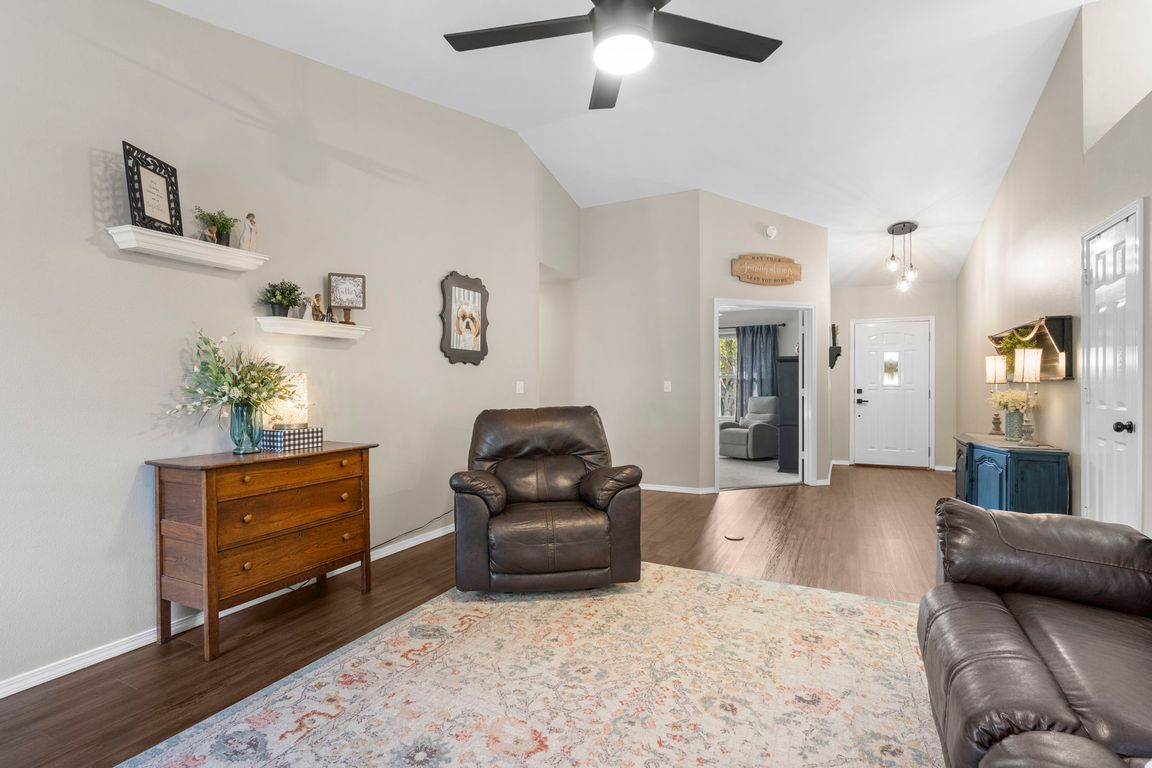Open: Sun 1pm-4pm

For sale
$330,000
3beds
1,498sqft
11 Thirsk Ln, Bella Vista, AR 72714
3beds
1,498sqft
Single family residence
Built in 1997
0.27 Acres
2 Attached garage spaces
$220 price/sqft
$40 monthly HOA fee
What's special
Backyard fire pitCarpeted bedroomsTile bathsLvp flooringCozy gas-log fireplaceNew roofPainted cabinets
Beautifully maintained & thoughtfully updated Bella Vista home offering comfort, efficiency, & charm in a prime location! Major updates include a new roof (2021), HVAC (2019), & garage spring (2021). Inside, you'll find LVP flooring in the main living areas, tile baths, & carpeted bedrooms. Popcorn ceilings were removed & the ...
- 2 days |
- 688 |
- 59 |
Likely to sell faster than
Source: ArkansasOne MLS,MLS#: 1326724 Originating MLS: Northwest Arkansas Board of REALTORS MLS
Originating MLS: Northwest Arkansas Board of REALTORS MLS
Travel times
Living Room
Kitchen
Primary Bedroom
Zillow last checked: 7 hours ago
Listing updated: October 31, 2025 at 04:26am
Listed by:
Wilma Marie Jakey Harris jakeyharrisnwa@gmail.com,
Better Homes and Gardens Real Estate Journey Bento 479-319-3737
Source: ArkansasOne MLS,MLS#: 1326724 Originating MLS: Northwest Arkansas Board of REALTORS MLS
Originating MLS: Northwest Arkansas Board of REALTORS MLS
Facts & features
Interior
Bedrooms & bathrooms
- Bedrooms: 3
- Bathrooms: 2
- Full bathrooms: 2
Primary bedroom
- Level: Main
- Dimensions: 12'10" X 16'6"
Bedroom
- Level: Main
- Dimensions: 12'11" 11'2"
Primary bathroom
- Level: Main
- Dimensions: 6'1" X 10'3"
Bathroom
- Level: Main
- Dimensions: 9'3" X 5'1"
Dining room
- Level: Main
- Dimensions: 11'5" X 13'6"
Kitchen
- Level: Main
- Dimensions: 8'2" X 11'1"
Library
- Level: Main
- Dimensions: Bed 10'9" X 11"
Living room
- Level: Main
- Dimensions: 12'9" X 20'2"
Utility room
- Level: Main
- Dimensions: 8'2" x 5'7"
Heating
- Central, Heat Pump
Cooling
- Central Air, Heat Pump
Appliances
- Included: Built-In Range, Built-In Oven, Dishwasher, Electric Water Heater, Disposal, Microwave Hood Fan, Microwave, Self Cleaning Oven, ENERGY STAR Qualified Appliances, Plumbed For Ice Maker
Features
- Attic, Ceiling Fan(s), Eat-in Kitchen, Granite Counters, See Remarks, Storage, Window Treatments
- Flooring: Carpet, Luxury Vinyl Plank, Tile
- Windows: Double Pane Windows, ENERGY STAR Qualified Windows, Blinds
- Basement: Crawl Space
- Number of fireplaces: 1
- Fireplace features: Living Room
Interior area
- Total structure area: 1,498
- Total interior livable area: 1,498 sqft
Video & virtual tour
Property
Parking
- Total spaces: 2
- Parking features: Attached, Garage, Garage Door Opener
- Has attached garage: Yes
- Covered spaces: 2
Features
- Levels: One
- Stories: 1
- Patio & porch: Covered, Porch
- Exterior features: Concrete Driveway
- Pool features: Community
- Spa features: Community
- Fencing: None
- Waterfront features: None
Lot
- Size: 0.27 Acres
- Features: Central Business District, Cleared, Corner Lot, Cul-De-Sac, City Lot, Landscaped, Level, Near Park, Subdivision
Details
- Additional structures: Storage
- Parcel number: 1615885000
- Special conditions: None
Construction
Type & style
- Home type: SingleFamily
- Property subtype: Single Family Residence
Materials
- Brick, Cedar
- Foundation: Block, Crawlspace
- Roof: Architectural,Shingle
Condition
- New construction: No
- Year built: 1997
Utilities & green energy
- Sewer: Septic Tank
- Water: Public
- Utilities for property: Electricity Available, Propane, Septic Available, Water Available
Green energy
- Energy efficient items: Appliances
Community & HOA
Community
- Features: Biking, Clubhouse, Dock, Fitness, Golf, Playground, Pool, Recreation Area, Sauna, Tennis Court(s), Near Fire Station, Near Hospital, Near Schools, Park, Shopping, Trails/Paths
- Security: Smoke Detector(s)
- Subdivision: Islington Sub Bvv
HOA
- Services included: Other
- HOA fee: $40 monthly
- HOA name: Bella Vista Poqa
- HOA phone: 479-855-8080
Location
- Region: Bella Vista
Financial & listing details
- Price per square foot: $220/sqft
- Tax assessed value: $258,100
- Annual tax amount: $2,089
- Date on market: 10/30/2025
- Road surface type: Paved