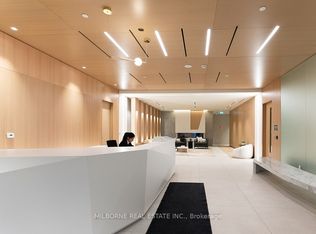Welcome To Unit #5909 At 11 Yorkville Ave - The Iconic "11 YV". Experience Elevated City Living In This Manhattan-Inspired Tower By RioCan Living, Capital Developments, And Metropia. This Stunning 3 Bedroom + Media, 2 Full Bathroom Suite Offers Nearly 1,000 Sq Ft Of Interior Living Space With Spectacular, Custom-Quality Finishes Throughout. The Chef-Inspired Kitchen Features Integrated Miele Appliances, A Large Centre Island With Built-In Wine Fridge, And Elegant Modern Cabinetry. The Open-Concept Layout Flows Seamlessly To An Impressive 68 Sqft Southwest-Facing Balcony Showcasing Unobstructed Panoramic Views Of The CN Tower, Toronto Skyline, And Lake Ontario - Truly Among The Best In The City. This Residence Includes One Underground Parking Space. At 11 YV, Residents Enjoy World-Class Amenities Such As A Resort-Style Indoor Pool And Spa, State-Of-The-Art Fitness, Social Lounges, Co-Working Spaces, And 24-Hour Concierge Service. Perfectly Positioned Steps From Bloor-Yonge Station, Fine Dining, Designer Shopping, And Cultural Landmarks, This Suite Defines Refined Urban Luxury In Toronto's Most Sought-After Address.
Apartment for rent
C$5,475/mo
11 Yorkville Ave #5909, Toronto, ON M4W 0B7
4beds
Price may not include required fees and charges.
Apartment
Available now
No pets
Air conditioner, central air
In unit laundry
1 Parking space parking
Natural gas, forced air
What's special
Large centre islandBuilt-in wine fridgeElegant modern cabinetryOpen-concept layoutSouthwest-facing balconyUnobstructed panoramic views
- 7 days |
- -- |
- -- |
Travel times
Looking to buy when your lease ends?
Consider a first-time homebuyer savings account designed to grow your down payment with up to a 6% match & a competitive APY.
Facts & features
Interior
Bedrooms & bathrooms
- Bedrooms: 4
- Bathrooms: 2
- Full bathrooms: 2
Heating
- Natural Gas, Forced Air
Cooling
- Air Conditioner, Central Air
Appliances
- Included: Dryer, Oven, Washer
- Laundry: In Unit, In-Suite Laundry, Laundry Closet
Features
- View
Property
Parking
- Total spaces: 1
- Details: Contact manager
Features
- Exterior features: Balcony, Barbecue, Building Insurance included in rent, Carbon Monoxide Detector(s), Common Elements included in rent, Community BBQ, Concierge/Security, Guest Suites, Gym, Heating system: Forced Air, Heating: Gas, Hospital, In-Suite Laundry, Laundry Closet, Lot Features: Hospital, Park, Place Of Worship, Public Transit, Rec./Commun.Centre, School, Media Room, Open Balcony, Park, Party Room/Meeting Room, Pets - No, Place Of Worship, Public Transit, Rec./Commun.Centre, Rooftop Deck/Garden, School, Smoke Detector(s), TSCC, Underground, View Type: Downtown, View Type: Lake, View Type: Skyline
- Has view: Yes
- View description: City View, Water View
Construction
Type & style
- Home type: Apartment
- Property subtype: Apartment
Building
Management
- Pets allowed: No
Community & HOA
Community
- Features: Fitness Center
HOA
- Amenities included: Fitness Center
Location
- Region: Toronto
Financial & listing details
- Lease term: Contact For Details
Price history
Price history is unavailable.
Neighborhood: Annex
There are 15 available units in this apartment building

