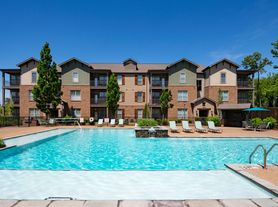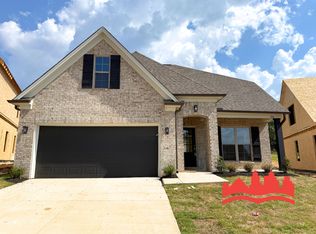Be the first to live in this beautiful new construction home located in a quiet, family-friendly neighborhood in Oakland, TN. This spacious 5-bedroom, 3-bathroom property offers modern comfort and stylish finishes throughout.
Features include:
Bright, open-concept living and dining area
Modern kitchen with stainless steel appliances and granite countertops
Large master suite with walk-in closet and private bath
Four additional spacious bedrooms with plenty of natural light
Washer and dryer connections
Attached 2-car garage
Private backyard perfect for relaxing or entertaining
Enjoy the peace and charm of Oakland while still being just a short drive to shopping, dining, and major highways.
Qualification:
Credit score 600+, income 3 x over rent, no eviction
House for rent
$2,295/mo
110 Blue Dr, Oakland, TN 38060
5beds
2,440sqft
Price may not include required fees and charges.
Single family residence
Available now
Cats, small dogs OK
Central air
Hookups laundry
Attached garage parking
Forced air
What's special
Stylish finishesModern comfortWasher and dryer connections
- 10 days |
- -- |
- -- |
Travel times
Looking to buy when your lease ends?
Consider a first-time homebuyer savings account designed to grow your down payment with up to a 6% match & a competitive APY.
Facts & features
Interior
Bedrooms & bathrooms
- Bedrooms: 5
- Bathrooms: 3
- Full bathrooms: 3
Heating
- Forced Air
Cooling
- Central Air
Appliances
- Included: Dishwasher, Microwave, Oven, WD Hookup
- Laundry: Hookups
Features
- WD Hookup, Walk In Closet
- Flooring: Hardwood
Interior area
- Total interior livable area: 2,440 sqft
Property
Parking
- Parking features: Attached
- Has attached garage: Yes
- Details: Contact manager
Features
- Exterior features: Heating system: Forced Air, Walk In Closet
Construction
Type & style
- Home type: SingleFamily
- Property subtype: Single Family Residence
Community & HOA
Location
- Region: Oakland
Financial & listing details
- Lease term: 1 Year
Price history
| Date | Event | Price |
|---|---|---|
| 11/5/2025 | Price change | $2,295-8%$1/sqft |
Source: Zillow Rentals | ||
| 10/31/2025 | Listed for rent | $2,495$1/sqft |
Source: Zillow Rentals | ||
| 10/30/2025 | Sold | $350,000-5.4%$143/sqft |
Source: | ||
| 10/7/2025 | Pending sale | $369,950$152/sqft |
Source: | ||
| 9/12/2025 | Price change | $369,950-5.1%$152/sqft |
Source: | ||

