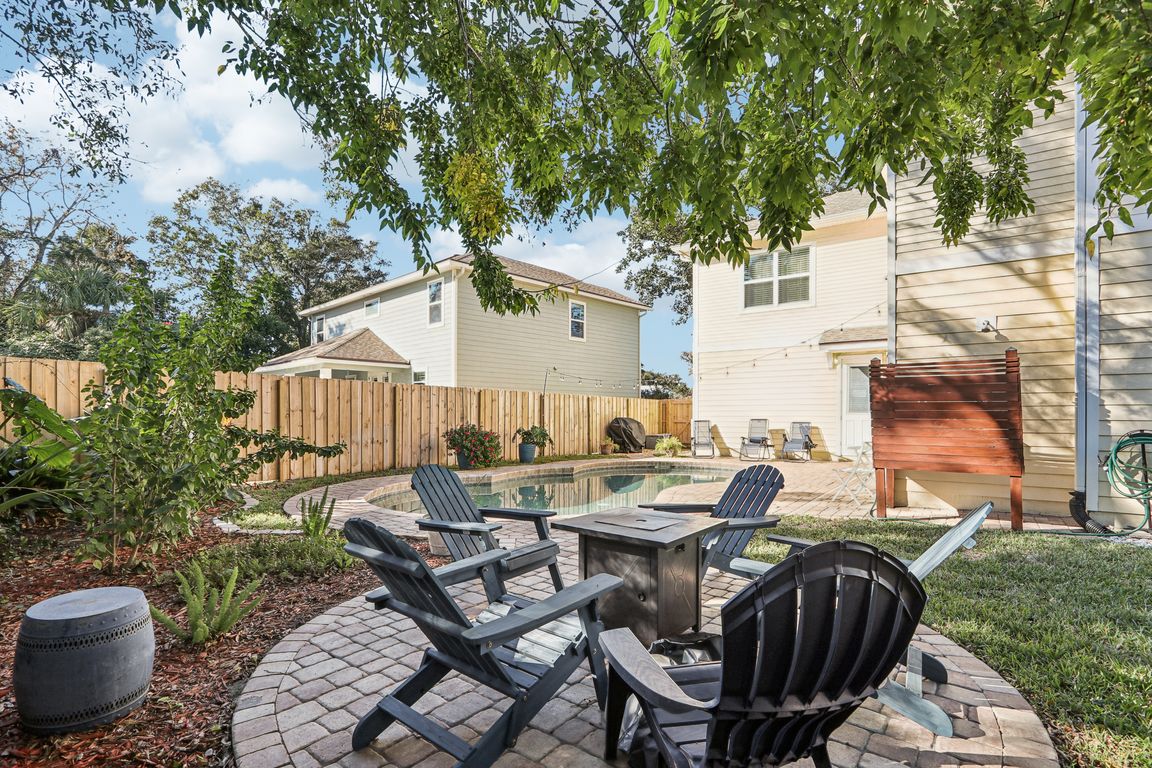Open: Sat 10am-2pm

Active
$900,000
3beds
2,377sqft
1100 2ND Avenue N, Jacksonville Beach, FL 32250
3beds
2,377sqft
Single family residence
Built in 2014
6,534 sqft
2 Attached garage spaces
$379 price/sqft
What's special
Pool homePrivate oasisLarge bedroomsUpstairs bonus roomSparkling poolLush tropical landscapingSpacious fenced backyard
Live the Jacksonville Beach lifestyle in this pool home just steps from the newly renovated Gonzales Park and walking distance to shopping, restaurants, and the beach. The bright, open layout is perfect for entertaining with generous living spaces, large bedrooms, and an upstairs bonus room ideal for a home office or ...
- 1 day |
- 543 |
- 13 |
Likely to sell faster than
Source: realMLS,MLS#: 2117617
Travel times
Family Room
Kitchen
Bedroom
Zillow last checked: 8 hours ago
Listing updated: 18 hours ago
Listed by:
MICHAEL WILLIAM ROLEWICZ 904-477-5735,
REAL BROKER LLC 850-755-9740
Source: realMLS,MLS#: 2117617
Facts & features
Interior
Bedrooms & bathrooms
- Bedrooms: 3
- Bathrooms: 3
- Full bathrooms: 2
- 1/2 bathrooms: 1
Primary bedroom
- Level: Second
- Area: 246.33 Square Feet
- Dimensions: 16.10 x 15.30
Bedroom 2
- Level: Second
- Area: 123.43 Square Feet
- Dimensions: 11.11 x 11.11
Bedroom 3
- Level: Second
- Area: 134.07 Square Feet
- Dimensions: 10.90 x 12.30
Dining room
- Level: First
- Area: 152.29 Square Feet
- Dimensions: 15.70 x 9.70
Kitchen
- Level: First
- Area: 163.28 Square Feet
- Dimensions: 15.70 x 10.40
Living room
- Level: First
- Area: 392.15 Square Feet
- Dimensions: 20.11 x 19.50
Loft
- Level: Second
- Area: 205.67 Square Feet
- Dimensions: 13.10 x 15.70
Heating
- Electric
Cooling
- Central Air
Appliances
- Included: Dishwasher, Disposal, Dryer, Electric Cooktop, Electric Oven, Electric Water Heater, Microwave, Refrigerator, Washer
- Laundry: Electric Dryer Hookup, Washer Hookup
Features
- Breakfast Bar, Ceiling Fan(s), Entrance Foyer, Kitchen Island, Open Floorplan, Pantry, Primary Bathroom -Tub with Separate Shower, Split Bedrooms, Walk-In Closet(s)
- Flooring: Tile, Vinyl
Interior area
- Total interior livable area: 2,377 sqft
Video & virtual tour
Property
Parking
- Total spaces: 2
- Parking features: Attached, Garage, Garage Door Opener
- Attached garage spaces: 2
Features
- Levels: Two
- Stories: 2
- Patio & porch: Covered, Rear Porch
- Exterior features: Fire Pit
- Pool features: In Ground
- Fencing: Back Yard
- Has view: Yes
- View description: Pool
Lot
- Size: 6,534 Square Feet
- Features: Corner Lot
Details
- Parcel number: 1775960100
- Zoning description: Single Family
Construction
Type & style
- Home type: SingleFamily
- Architectural style: Traditional
- Property subtype: Single Family Residence
Materials
- Vinyl Siding
- Roof: Shingle
Condition
- Updated/Remodeled
- New construction: No
- Year built: 2014
Utilities & green energy
- Sewer: Public Sewer
- Water: Public
- Utilities for property: Cable Available, Electricity Connected, Sewer Connected, Water Connected
Community & HOA
Community
- Security: Smoke Detector(s)
- Subdivision: B De Castro Y Ferrer
HOA
- Has HOA: No
Location
- Region: Jacksonville Beach
Financial & listing details
- Price per square foot: $379/sqft
- Tax assessed value: $705,129
- Annual tax amount: $13,094
- Date on market: 11/12/2025
- Listing terms: Cash,Conventional,FHA,VA Loan
- Road surface type: Asphalt