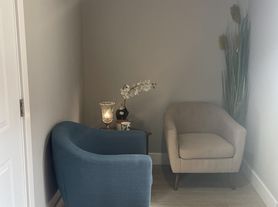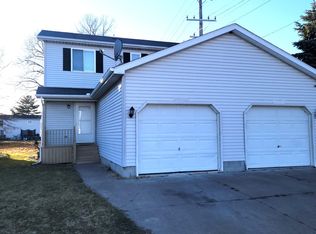Beautiful open floor plan 3 bedroom loft in downtown Port Huron. Unit is located on the 2nd floor and is approximately 2500 square feet. Primary bedroom features 2 walk-in closets. Large open living room space and kitchen space. Kitchen features granite countertops and luxury cupboards. Washer/Dryer included. Balcony doors open to bring additional light into the space. No cats allowed.
House for rent
Accepts Zillow applications
$1,750/mo
1104 4th St APT 2, Port Huron, MI 48060
3beds
2,444sqft
Price may not include required fees and charges.
Singlefamily
Available now
Dogs OK
Central air, ceiling fan
In unit laundry
-- Parking
Forced air, heat pump
What's special
Open floor planLuxury cupboardsKitchen features granite countertops
- 7 days |
- -- |
- -- |
Travel times
Facts & features
Interior
Bedrooms & bathrooms
- Bedrooms: 3
- Bathrooms: 1
- Full bathrooms: 1
Heating
- Forced Air, Heat Pump
Cooling
- Central Air, Ceiling Fan
Appliances
- Included: Dishwasher, Disposal, Dryer, Oven, Refrigerator, Stove, Washer
- Laundry: In Unit
Features
- Ceiling Fan(s)
Interior area
- Total interior livable area: 2,444 sqft
Property
Parking
- Details: Contact manager
Features
- Stories: 3
- Exterior features: Heating system: Forced Air, No Garage
Construction
Type & style
- Home type: SingleFamily
- Property subtype: SingleFamily
Condition
- Year built: 1901
Community & HOA
Location
- Region: Port Huron
Financial & listing details
- Lease term: 12 Months,Negotiable
Price history
| Date | Event | Price |
|---|---|---|
| 11/6/2025 | Listed for rent | $1,750+9.4%$1/sqft |
Source: Realcomp II #20251052185 | ||
| 9/18/2024 | Listing removed | $1,600$1/sqft |
Source: Realcomp II #20240057666 | ||
| 8/17/2024 | Listed for rent | $1,600+33.3%$1/sqft |
Source: Realcomp II #20240057666 | ||
| 12/27/2020 | Listing removed | -- |
Source: Owner | ||
| 7/2/2019 | Listing removed | $1,200 |
Source: Owner | ||

