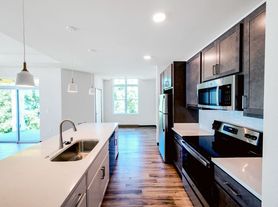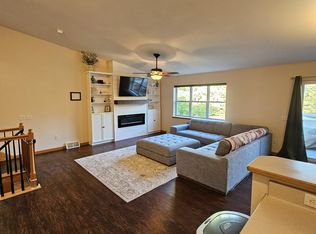1 MONTHS FREE FOR WELL QUALIFIED APPLICATIONS * TERMS AND CONDITIONS APPLY.
LIKE NEW! Large Open Floor Plan, 9' foot ceilings, 3 bedroom, 2.5 bath, Den/Study/Bedroom, Luxury Kitchen, Granite Counter Tops, Stainless Steel Appliances: Large French Double Door Fridge, Dishwasher, Washer, Dryer, Luxury Vinyl Flooring, Upgraded Doors and Trim, Patio, Attached 2 Car Garage, Off-Street Parking, Upgraded lighting package.
Be the first to live in this beautiful spacious upscale unit!
VERY LARGE - Executive Style SPACIOUS, BRIGHT, SUNNY, Like- NEW - WOW your Visitors! 3 bedroom 2 full baths. ATTACHED 2 CAR GARAGE
Private Entrance
Large Open Plan
9' Ceilings
Large living area
Large Dining
Extra Large Kitchen - great for entertaining!
Stainless Steel Appliances
French Door Fridge - WOW
Dishwasher -- YES!
Washing Machine -- YES!
Dryer -- Yes!
Large Bedrooms with upgraded fans/lights
Spacious living area 18ft x 13ft living room
13ft x 12ft dining area
Study/Den or Bedroom
Private attached garage.
Master bed with private suite/full bath
Lots of storage space.
Friendly pets ok (pet fees $25-45/mth)
No smoking inside units.
Extra Large Unfinished Basement
Garden
Call FOR A TOUR!
Initial 12 Month Lease
Tenants pay:
a) All utilities
b) Lawncare or $50/cut
c) Snow Removal
d) Pets allowed (fees apply)
House for rent
$2,995/mo
1105 Okeeffe Ave, Sun Prairie, WI 53590
3beds
2,016sqft
Price may not include required fees and charges.
Single family residence
Available now
Cats, dogs OK
Central air
In unit laundry
Attached garage parking
Forced air
What's special
Private entranceExtra large kitchenLarge open floor planOff-street parkingWashing machineFrench door fridgeLots of storage space
- 3 days |
- -- |
- -- |
Travel times
Looking to buy when your lease ends?
Consider a first-time homebuyer savings account designed to grow your down payment with up to a 6% match & a competitive APY.
Facts & features
Interior
Bedrooms & bathrooms
- Bedrooms: 3
- Bathrooms: 3
- Full bathrooms: 2
- 1/2 bathrooms: 1
Heating
- Forced Air
Cooling
- Central Air
Appliances
- Included: Dishwasher, Dryer, Washer
- Laundry: In Unit
Features
- Flooring: Hardwood
Interior area
- Total interior livable area: 2,016 sqft
Property
Parking
- Parking features: Attached, Off Street
- Has attached garage: Yes
- Details: Contact manager
Features
- Exterior features: Heating system: Forced Air
Details
- Parcel number: 081012443502
Construction
Type & style
- Home type: SingleFamily
- Property subtype: Single Family Residence
Community & HOA
Location
- Region: Sun Prairie
Financial & listing details
- Lease term: 1 Year
Price history
| Date | Event | Price |
|---|---|---|
| 11/1/2025 | Price change | $2,995+11.1%$1/sqft |
Source: Zillow Rentals | ||
| 10/29/2025 | Listed for rent | $2,695+3.9%$1/sqft |
Source: Zillow Rentals | ||
| 7/24/2024 | Listing removed | -- |
Source: Zillow Rentals | ||
| 6/26/2024 | Listed for rent | $2,595$1/sqft |
Source: Zillow Rentals | ||
| 10/22/2023 | Listing removed | -- |
Source: Zillow Rentals | ||

