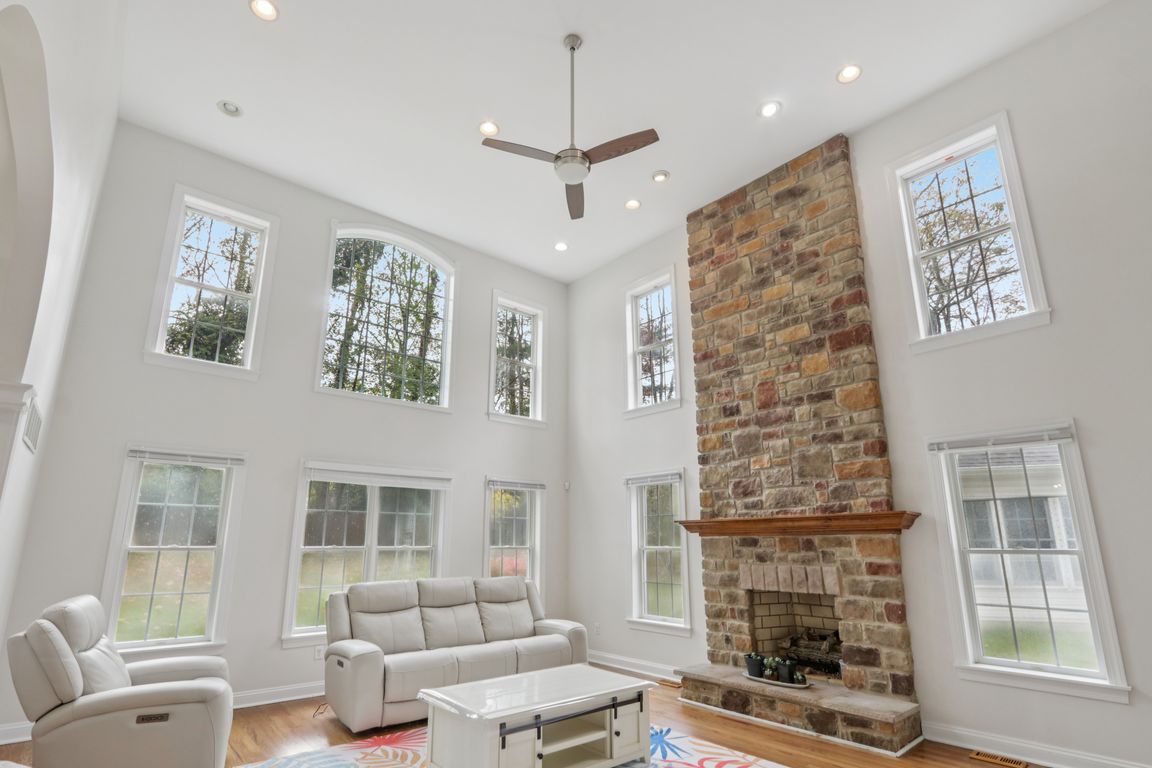
For sale
$919,000
4beds
4,721sqft
1109 Winding Dr, Cherry Hill, NJ 08003
4beds
4,721sqft
Single family residence
Built in 2005
0.63 Acres
4 Attached garage spaces
$195 price/sqft
What's special
Indoor jacuzziPanoramic windowsMaximize natural lightResistance swim spaFreshly refinished hardwood floorsSpacious bedroomsDetailed trim work
1109 Winding Drive is an exquisite, custom-built home, that sits on a wooded .6-acre lot in the prestigious Voken Tract in Cherry Hill’s sought-after East Side. This 4 bedroom 3.5 bedroom home offers nearly 4,300 square feet of luxurious living space, and was thoughtfully designed to maximize natural light ...
- 5 days |
- 3,750 |
- 223 |
Source: Bright MLS,MLS#: NJCD2105446
Travel times
Family Room
Kitchen
Primary Bedroom
Zillow last checked: 8 hours ago
Listing updated: November 07, 2025 at 03:05am
Listed by:
Lisa Carrick 609-682-0474,
EXP Realty, LLC
Source: Bright MLS,MLS#: NJCD2105446
Facts & features
Interior
Bedrooms & bathrooms
- Bedrooms: 4
- Bathrooms: 4
- Full bathrooms: 3
- 1/2 bathrooms: 1
- Main level bathrooms: 1
Rooms
- Room types: Living Room, Dining Room, Kitchen, Family Room, Sun/Florida Room, Exercise Room
Dining room
- Level: Main
- Area: 224 Square Feet
- Dimensions: 14 x 16
Exercise room
- Level: Main
- Area: 360 Square Feet
- Dimensions: 30 x 12
Family room
- Level: Main
- Area: 357 Square Feet
- Dimensions: 21 x 17
Kitchen
- Level: Main
- Area: 567 Square Feet
- Dimensions: 27 x 21
Living room
- Level: Main
- Area: 210 Square Feet
- Dimensions: 14 x 15
Other
- Level: Main
- Area: 294 Square Feet
- Dimensions: 21 x 14
Heating
- Forced Air, Natural Gas
Cooling
- Central Air, Electric
Appliances
- Included: Gas Water Heater
- Laundry: Upper Level
Features
- Ceiling Fan(s), Crown Molding, Curved Staircase, Family Room Off Kitchen, Open Floorplan, Kitchen Island, Wainscotting
- Flooring: Hardwood, Tile/Brick, Carpet, Wood
- Basement: Partial,Unfinished
- Number of fireplaces: 1
Interior area
- Total structure area: 4,721
- Total interior livable area: 4,721 sqft
- Finished area above ground: 4,721
- Finished area below ground: 0
Property
Parking
- Total spaces: 4
- Parking features: Garage Door Opener, Oversized, Inside Entrance, Driveway, Attached
- Attached garage spaces: 4
- Has uncovered spaces: Yes
Accessibility
- Accessibility features: None
Features
- Levels: Two
- Stories: 2
- Has private pool: Yes
- Pool features: In Ground, Indoor, Lap, Private
- Has spa: Yes
- Spa features: Bath
- Has view: Yes
- View description: Trees/Woods
Lot
- Size: 0.63 Acres
- Dimensions: 140.00 x 0.00
Details
- Additional structures: Above Grade, Below Grade
- Parcel number: 0900526 0300004
- Zoning: RESIDENTIAL
- Special conditions: Standard
Construction
Type & style
- Home type: SingleFamily
- Architectural style: Traditional
- Property subtype: Single Family Residence
Materials
- Brick
- Foundation: Other, Crawl Space
- Roof: Shingle
Condition
- New construction: No
- Year built: 2005
Utilities & green energy
- Electric: 200+ Amp Service
- Sewer: On Site Septic
- Water: Public
- Utilities for property: Cable Connected
Community & HOA
Community
- Subdivision: Voken Tract
HOA
- Has HOA: No
Location
- Region: Cherry Hill
- Municipality: CHERRY HILL TWP
Financial & listing details
- Price per square foot: $195/sqft
- Tax assessed value: $699,200
- Annual tax amount: $32,869
- Date on market: 11/7/2025
- Listing agreement: Exclusive Right To Sell
- Listing terms: Cash,Conventional,FHA
- Inclusions: All Existing Appliances, Including Refrigerator, Range, Washer, Dryer
- Exclusions: Personal Property
- Ownership: Fee Simple