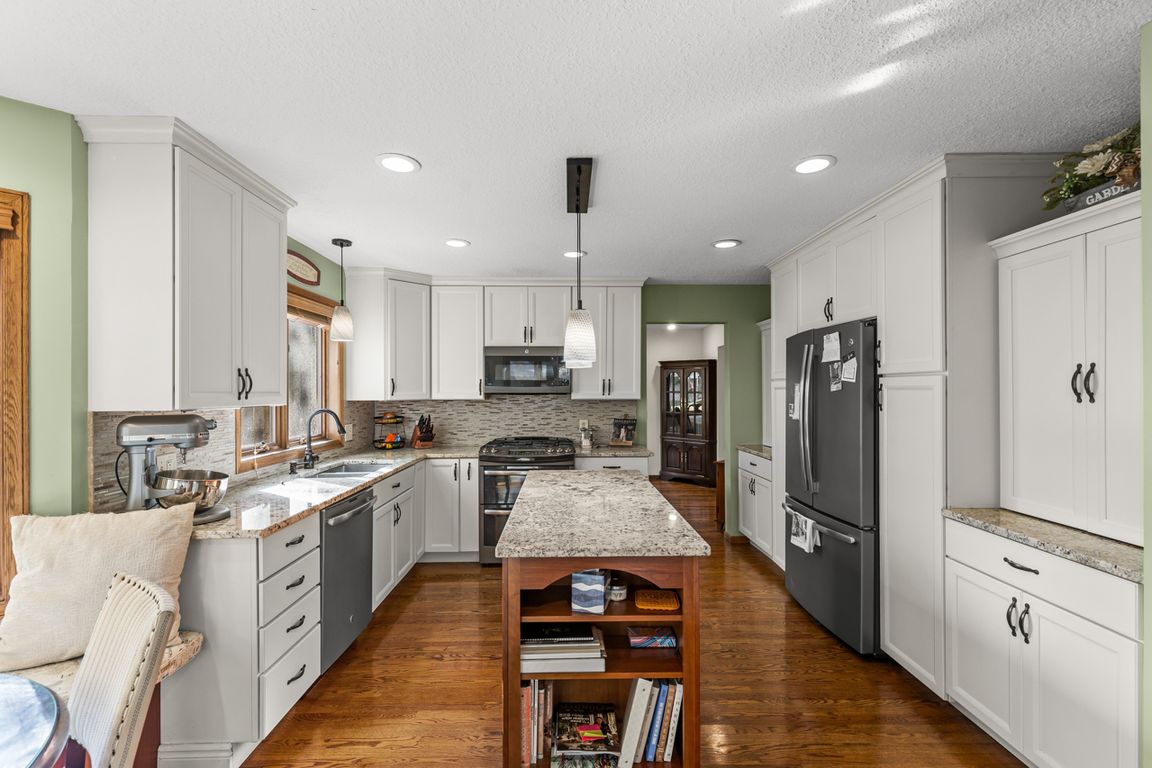
Coming soon
$589,000
3beds
3,006sqft
1110 Hollybrook Dr, Wayzata, MN 55391
3beds
3,006sqft
Townhouse side x side
Built in 1988
4,356 sqft
2 Attached garage spaces
$196 price/sqft
$607 monthly HOA fee
What's special
Beautifully Updated End-Unit Townhome in Prime Wayzata Location! This spacious, light-filled townhome combines comfort, style, and convenience in a highly desirable Hollybrook community. The main level features a grand vaulted living room with a soaring brick wood-burning fireplace, dramatic staircase, and open, layout perfect for entertaining. A powder room and laundry/mudroom complete the ...
- 4 days |
- 697 |
- 24 |
Source: NorthstarMLS as distributed by MLS GRID,MLS#: 6809982
Travel times
Kitchen
Family Room
Primary Bedroom
Primary Bathroom
Basement
Screened Porch
Zillow last checked: 8 hours ago
Listing updated: October 31, 2025 at 08:26am
Listed by:
Ryan M Platzke 952-942-7777,
Coldwell Banker Realty,
Blake R Anderson 612-719-0834
Source: NorthstarMLS as distributed by MLS GRID,MLS#: 6809982
Facts & features
Interior
Bedrooms & bathrooms
- Bedrooms: 3
- Bathrooms: 4
- Full bathrooms: 2
- 3/4 bathrooms: 1
- 1/2 bathrooms: 1
Rooms
- Room types: Living Room, Dining Room, Family Room, Kitchen, Bedroom 1, Bedroom 2, Bedroom 3, Four Season Porch, Office, Laundry
Bedroom 1
- Level: Upper
- Area: 224 Square Feet
- Dimensions: 16x14
Bedroom 2
- Level: Upper
- Area: 154 Square Feet
- Dimensions: 14x11
Bedroom 3
- Level: Lower
- Area: 120 Square Feet
- Dimensions: 12x10
Dining room
- Level: Main
- Area: 154 Square Feet
- Dimensions: 14x11
Family room
- Level: Lower
- Area: 320 Square Feet
- Dimensions: 20x16
Other
- Level: Main
- Area: 96 Square Feet
- Dimensions: 12x8
Kitchen
- Level: Main
- Area: 180 Square Feet
- Dimensions: 18x10
Laundry
- Level: Main
- Area: 72 Square Feet
- Dimensions: 9x8
Living room
- Level: Main
- Area: 272 Square Feet
- Dimensions: 17x16
Office
- Level: Lower
- Area: 154 Square Feet
- Dimensions: 14x11
Heating
- Forced Air
Cooling
- Central Air
Appliances
- Included: Dishwasher, Disposal, Double Oven, Dryer, ENERGY STAR Qualified Appliances, Humidifier, Gas Water Heater, Microwave, Range, Refrigerator, Washer, Water Softener Owned
Features
- Basement: Block,Drainage System,Sump Basket,Sump Pump
- Number of fireplaces: 2
- Fireplace features: Family Room, Gas, Living Room
Interior area
- Total structure area: 3,006
- Total interior livable area: 3,006 sqft
- Finished area above ground: 2,096
- Finished area below ground: 910
Video & virtual tour
Property
Parking
- Total spaces: 2
- Parking features: Attached, Asphalt, Insulated Garage
- Attached garage spaces: 2
Accessibility
- Accessibility features: None
Features
- Levels: Two
- Stories: 2
- Patio & porch: Deck, Front Porch
- Has private pool: Yes
- Pool features: In Ground, Shared
Lot
- Size: 4,356 Square Feet
- Dimensions: 35 x 43 x 83 x 16 x 97
- Features: Wooded
Details
- Foundation area: 1252
- Parcel number: 0511722220011
- Zoning description: Residential-Single Family
Construction
Type & style
- Home type: Townhouse
- Property subtype: Townhouse Side x Side
- Attached to another structure: Yes
Materials
- Brick/Stone, Wood Siding, Block
- Roof: Age Over 8 Years,Pitched
Condition
- Age of Property: 37
- New construction: No
- Year built: 1988
Utilities & green energy
- Electric: Circuit Breakers
- Gas: Natural Gas
- Sewer: City Sewer/Connected
- Water: City Water/Connected
Community & HOA
Community
- Subdivision: Hollybrook
HOA
- Has HOA: Yes
- Services included: Lawn Care, Recreation Facility, Snow Removal
- HOA fee: $607 monthly
- HOA name: Cities Management
- HOA phone: 612-381-8600
Location
- Region: Wayzata
Financial & listing details
- Price per square foot: $196/sqft
- Tax assessed value: $578,200
- Annual tax amount: $5,373
- Date on market: 10/28/2025
- Road surface type: Paved