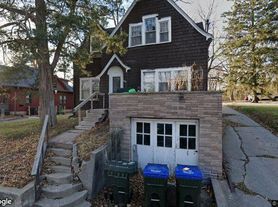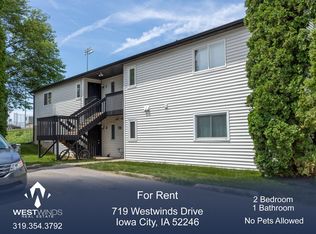Wonderfully maintained, one owner ranch home easily accessible to downtown Iowa City, the University and I-80. Located just off Foster Rd, you are right by the Elks Club, down the road from Thornberry dog park in the Peninsula and blocks away from an extensive trail system for walking and biking. Enjoy the open floorplan on the freshly painted main level that opens out to the newly updated deck.
There are 3 bedrooms including a primary with en-suite bath and a laundry room on the main for convenient main floor living. Great storage throughout the home. The basement has also been freshly painted and has a large family room that is perfect for TV time or game nights along with two more bedrooms, full bath and a huge storage room. The backyard is private, level and fully fenced and backs up to the woods that screen the property from I 80. Home owners added the front retaining wall for added garden space. Chest freezer in garage is included and available for tenants' use.
Home is offered unfurnished - photos include prior tenant's furnishings that are not included.
The elementary school is Lincoln Elementary (GreatSchools rating of 8/10) with bus service, not Horace Mann as Zillow indicates.
Mower is offered for tenant's use and is provided as-is and will not be replaced if it becomes inoperable. In that instance, it would be tenant's responsibility to repair or replace the mower.
There is a 220V EV charging station in the garage.
Tenants pay all utilities.
Tenants responsible for mowing the lawn and shoveling snow. Owners will provide lawn mower for tenant use - mower is provided as-is and will not be replaced if it ceases to work.
One year lease term preferred but negotiable.
No smoking inside the house.
House for rent
Accepts Zillow applications
$2,400/mo
1113 Manitou Trl, Iowa City, IA 52245
5beds
2,285sqft
Price may not include required fees and charges.
Single family residence
Available now
No pets
Central air
In unit laundry
Attached garage parking
Forced air
What's special
Newly updated deck
- 24 days |
- -- |
- -- |
Zillow last checked: 10 hours ago
Listing updated: December 01, 2025 at 11:16am
Travel times
Facts & features
Interior
Bedrooms & bathrooms
- Bedrooms: 5
- Bathrooms: 3
- Full bathrooms: 3
Heating
- Forced Air
Cooling
- Central Air
Appliances
- Included: Dishwasher, Dryer, Freezer, Microwave, Oven, Refrigerator, Washer
- Laundry: In Unit
Features
- Flooring: Carpet, Hardwood, Tile
Interior area
- Total interior livable area: 2,285 sqft
Property
Parking
- Parking features: Attached, Garage
- Has attached garage: Yes
- Details: Contact manager
Features
- Exterior features: Bicycle storage, Electric Vehicle Charging Station, Heating system: Forced Air, No Utilities included in rent
Details
- Parcel number: 1004202009
Construction
Type & style
- Home type: SingleFamily
- Property subtype: Single Family Residence
Community & HOA
Location
- Region: Iowa City
Financial & listing details
- Lease term: 1 Year
Price history
| Date | Event | Price |
|---|---|---|
| 11/21/2025 | Listing removed | $379,000$166/sqft |
Source: | ||
| 11/12/2025 | Listed for rent | $2,400$1/sqft |
Source: Zillow Rentals | ||
| 5/22/2025 | Listed for sale | $379,000+40.4%$166/sqft |
Source: | ||
| 7/2/2015 | Sold | $269,900+49.9%$118/sqft |
Source: | ||
| 12/9/2014 | Sold | $180,000$79/sqft |
Source: Public Record | ||

