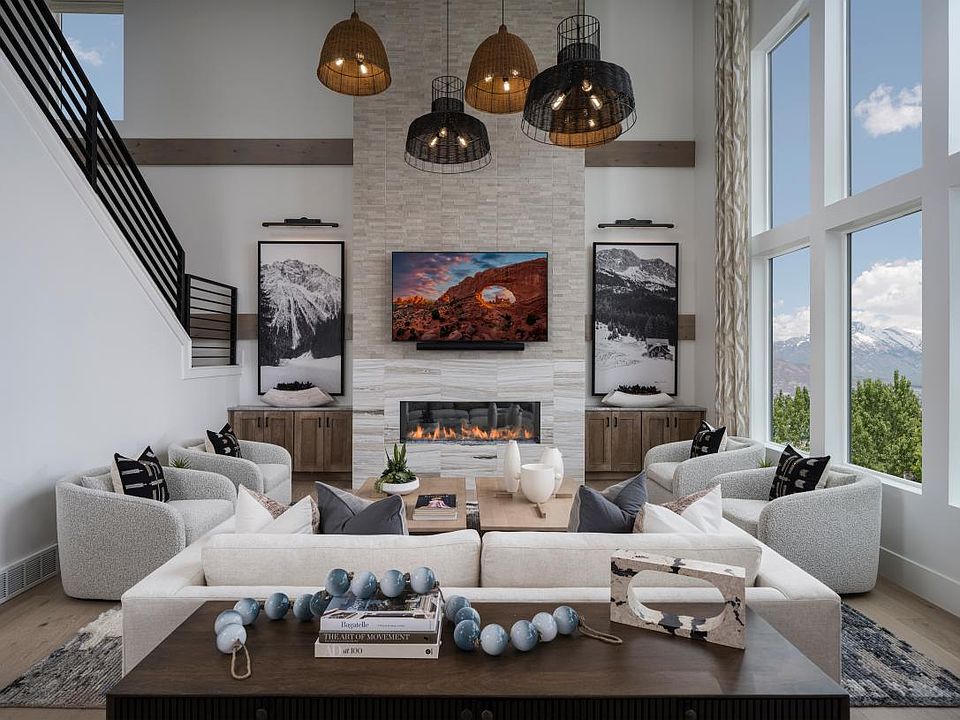Completion scheduled for Jan 2026! The Chelser's inviting covered entry and foyer open immediately into the bright great room and kitchen, revealing views of the casual dining area, and desirable luxury outdoor living space beyond. The well-designed kitchen is equipped with a large center island, plenty of counter and cabinet space, and sizable walk-in pantry. The marvelous primary bedroom suite on the main floor is complete with a walk-in closet and deluxe primary bath with dual-sink vanity, luxe glass-enclosed shower, and private water closet. Secondary bedrooms feature ample closets and shared Jack-and-Jill bath. Entertain in the finished lower level complete with a spacious gathering space, three bedrooms and two full bathrooms. Additional highlights include a rough plumbing for a future basement kitchen, centrally located laundry room, and additional storage throughout. Photos are representative only.
New construction
$925,000
1116 W Gossamer Ln #7, Saratoga Springs, UT 84045
6beds
4,030sqft
Est.:
Single Family Residence
Built in 2025
0.25 Acres Lot
$919,900 Zestimate®
$230/sqft
$80/mo HOA
What's special
Private water closetFinished lower levelLarge center islandWell-designed kitchenSizable walk-in pantryGlass-enclosed showerCovered entry
Call: (385) 247-2582
- 220 days |
- 56 |
- 3 |
Zillow last checked: 8 hours ago
Listing updated: December 03, 2025 at 03:16pm
Listed by:
Melissa Leonardson 801-828-6593,
Toll Brothers Real Estate, Inc.,
Allison Timothy,
Toll Brothers Real Estate, Inc.
Source: UtahRealEstate.com,MLS#: 2082220
Travel times
Facts & features
Interior
Bedrooms & bathrooms
- Bedrooms: 6
- Bathrooms: 5
- Full bathrooms: 3
- 3/4 bathrooms: 1
- 1/2 bathrooms: 1
- Partial bathrooms: 1
- Main level bedrooms: 3
Rooms
- Room types: Master Bathroom
Primary bedroom
- Level: First,Basement
Heating
- Forced Air, Central
Cooling
- Central Air
Appliances
- Included: Microwave, Range Hood, Disposal, Oven, Countertop Range
- Laundry: Electric Dryer Hookup
Features
- Walk-In Closet(s), Smart Thermostat
- Flooring: Carpet
- Doors: Sliding Doors
- Windows: Double Pane Windows
- Basement: Full
- Number of fireplaces: 1
- Fireplace features: Fireplace Insert, Insert
Interior area
- Total structure area: 4,030
- Total interior livable area: 4,030 sqft
- Finished area above ground: 2,015
- Finished area below ground: 2,015
Property
Parking
- Total spaces: 4
- Parking features: Garage - Attached
- Attached garage spaces: 2
- Uncovered spaces: 2
Accessibility
- Accessibility features: Single Level Living
Features
- Stories: 2
- Patio & porch: Covered, Covered Patio
Lot
- Size: 0.25 Acres
- Features: Curb & Gutter, Sprinkler: Auto-Part
- Residential vegetation: Landscaping: Part
Details
- Parcel number: 657070007
- Zoning: RES
- Zoning description: Single-Family
Construction
Type & style
- Home type: SingleFamily
- Architectural style: Rambler/Ranch
- Property subtype: Single Family Residence
Materials
- Stone, Stucco
- Roof: Asphalt
Condition
- Und. Const.
- New construction: Yes
- Year built: 2025
Details
- Builder name: Toll Brothers
- Warranty included: Yes
Utilities & green energy
- Sewer: Public Sewer, Sewer: Public
- Water: Culinary, Irrigation
- Utilities for property: Natural Gas Connected, Electricity Connected, Sewer Connected, Water Connected
Green energy
- Green verification: Home Energy Score
Community & HOA
Community
- Features: Sidewalks
- Subdivision: Westlake Vistas by Toll Brothers
HOA
- Has HOA: Yes
- Amenities included: Biking Trails, Trail(s), Picnic Area, Playground
- HOA fee: $80 monthly
Location
- Region: Saratoga Springs
Financial & listing details
- Price per square foot: $230/sqft
- Annual tax amount: $1
- Date on market: 5/2/2025
- Listing terms: Cash,Conventional
- Inclusions: Fireplace Insert, Microwave, Range, Range Hood, Smart Thermostat(s)
- Acres allowed for irrigation: 0
- Electric utility on property: Yes
About the community
PlaygroundPark
Westlake Vistas by Toll Brothers is a new home community conveniently located near outdoor recreation, commuter routes to major employment centers, and everyday conveniences in Saratoga Springs, Utah. This picturesque community offers a stunning selection of award-winning single-family home designs with the unique opportunity to personalize your space at the Toll Brothers Design Studio. Residents will enjoy a variety of private community amenities and the beauty of everyday life at Westlake Vistas by Toll Brothers.
Source: Toll Brothers Inc.

