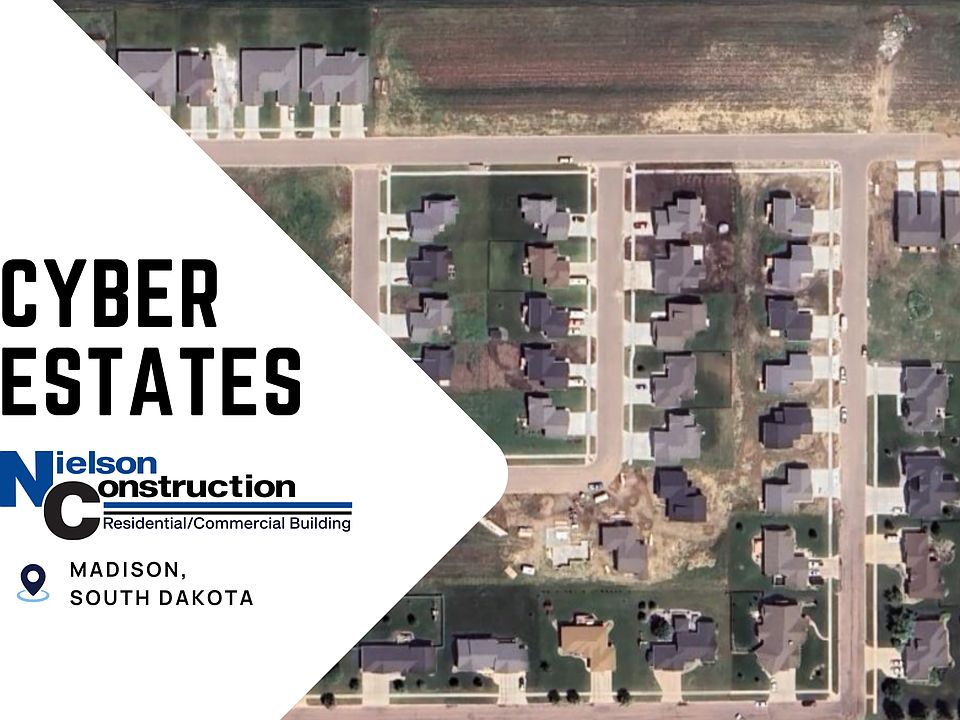Excellent location in the newly developed Cyber Estates addition. This impressive ranch floor plan features three bedrooms on the main level! The open-concept layout provides an ideal space for entertaining. Upon entering from the insulated garage, you will find a convenient main floor laundry area with a coat closet. The spacious kitchen includes a large island and a walk-in pantry. The living area is open and leads to a covered deck via sliding doors, with a service door accessible from the garage that is finished with one coat of fire tape. The main level includes three bedrooms, with the primary bedroom featuring a three-quarter bath with dual sinks, a linen closet, and a tile walk-in shower. The other two bedrooms have large windows offering ample natural light. Additionally, there is a full main bath and a linen closet. The basement presents potential for two additional bedrooms, a full bathroom, and an oversized family room.
Lawn not included. Image for illustrative purposes only.
New construction
$423,800
1117 Cyber Ct, Madison, SD 57042
3beds
1,276sqft
Single Family Residence
Built in 2025
9,757.44 Square Feet Lot
$-- Zestimate®
$332/sqft
$-- HOA
What's special
Sliding doorsWalk-in pantryLarge islandCovered deckImpressive ranch floor planOpen-concept layoutTile walk-in shower
- 156 days |
- 58 |
- 1 |
Zillow last checked: 8 hours ago
Listing updated: August 08, 2025 at 01:03pm
Listed by:
Brenda L Thompson,
Signature Realty Group LLC,
Lori A Hansen,
Signature Realty Group LLC
Source: Realtor Association of the Sioux Empire,MLS#: 22504843
Travel times
Schedule tour
Select your preferred tour type — either in-person or real-time video tour — then discuss available options with the builder representative you're connected with.
Facts & features
Interior
Bedrooms & bathrooms
- Bedrooms: 3
- Bathrooms: 2
- Full bathrooms: 1
- 3/4 bathrooms: 1
- Main level bedrooms: 3
Primary bedroom
- Description: Carpet, 3/4 bath, walk-in closet
- Level: Main
- Area: 144
- Dimensions: 12 x 12
Bedroom 2
- Description: Carpet, closet
- Level: Main
- Area: 108
- Dimensions: 9 x 12
Bedroom 3
- Description: Carpet, closet
- Level: Main
- Area: 108
- Dimensions: 9 x 12
Kitchen
- Description: Vaulted, Pantry, Island, wood laminate
- Level: Main
- Area: 220
- Dimensions: 20 x 11
Living room
- Description: Vaulted, wood laminate, picture window
- Level: Main
- Area: 210
- Dimensions: 14 x 15
Heating
- Natural Gas
Cooling
- Central Air
Appliances
- Included: Electric Range, Microwave, Dishwasher, Disposal
Features
- Master Downstairs, Master Bath, 3+ Bedrooms Same Level
- Flooring: Carpet, Vinyl
- Basement: Full
Interior area
- Total interior livable area: 1,276 sqft
- Finished area above ground: 1,276
- Finished area below ground: 0
Property
Parking
- Total spaces: 3
- Parking features: Concrete
- Garage spaces: 3
Lot
- Size: 9,757.44 Square Feet
- Dimensions: 75X130
- Features: City Lot
Details
- Parcel number: 218950020000410
Construction
Type & style
- Home type: SingleFamily
- Architectural style: Ranch
- Property subtype: Single Family Residence
Materials
- Stone
- Roof: Composition
Condition
- New construction: Yes
- Year built: 2025
Details
- Builder name: Nielson Construction
Utilities & green energy
- Sewer: Public Sewer
- Water: Public
Community & HOA
Community
- Subdivision: Cyber Estates
HOA
- Has HOA: No
Location
- Region: Madison
Financial & listing details
- Price per square foot: $332/sqft
- Annual tax amount: $24
- Date on market: 6/25/2025
- Road surface type: Curb and Gutter
About the community
PoolLakeParkCommunityCenter
Welcome to Cyber Estates, a quiet neighborhood in Madison, South Dakota, just steps from Dakota State University. Perfect for those who value both convenience and calm, this community offers modern homes built with Nielson Construction's signature quality and care. Enjoy the ease of being near campus, local parks, and all that Madison has to offer, all from the comfort of a peaceful, welcoming neighborhood.

27297 Wetland Rd, Harrisburg, SD 57032
Source: Nielson Construction
