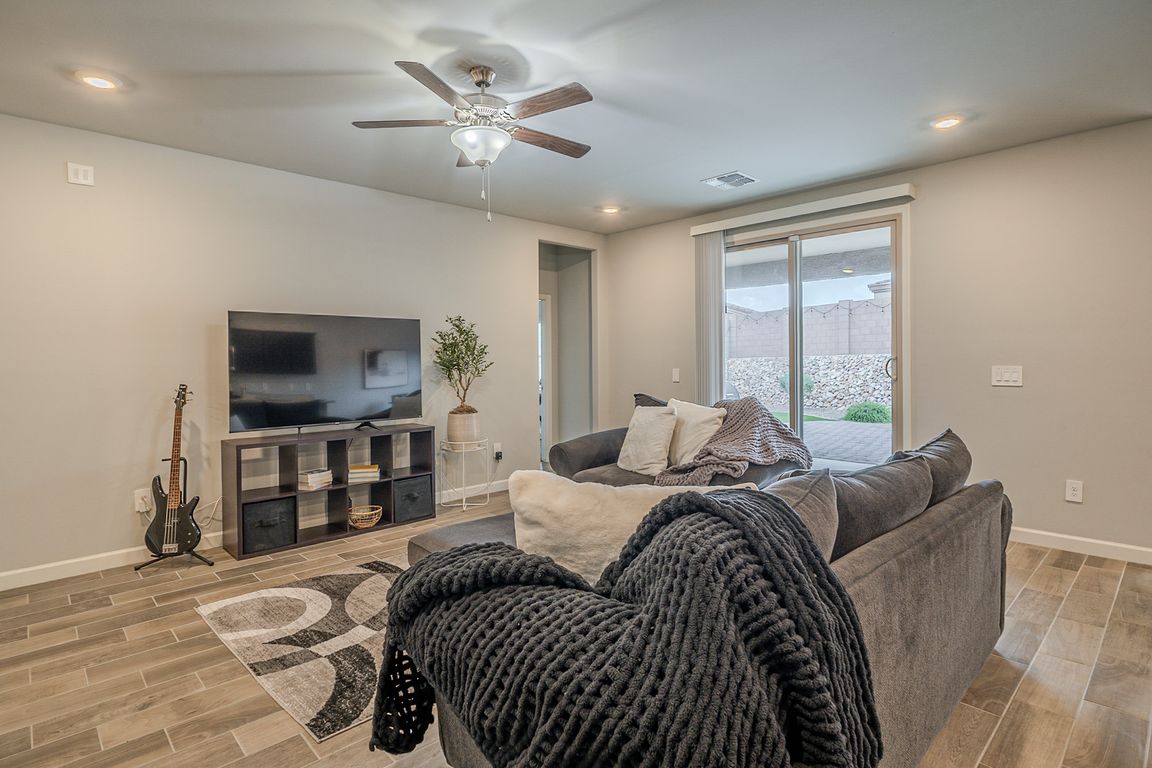
For sale
$395,000
3beds
1,766sqft
1117 W Valley Meadow Ln, Sahuarita, AZ 85629
3beds
1,766sqft
Single family residence
Built in 2022
7,840 sqft
2 Attached garage spaces
$224 price/sqft
$18 monthly HOA fee
What's special
Welcoming open floor planSizable islandUpgraded kitchen appliances
Enjoy breathtaking views of the eastern desert landscapes and distant mountains from your doorstep. This gem boasts a welcoming open floor plan featuring a spacious kitchen adorned with granite countertops, a sizable island and upgraded kitchen appliances. Additional features such as a water softener, enhanced garage lighting, and a widened driveway ...
- 78 days |
- 249 |
- 4 |
Source: MLS of Southern Arizona,MLS#: 22524431
Travel times
Living Room
Kitchen
Primary Bedroom
Zillow last checked: 8 hours ago
Listing updated: November 17, 2025 at 04:53am
Listed by:
Julie Agraz 520-433-2790,
Realty One Group Integrity
Source: MLS of Southern Arizona,MLS#: 22524431
Facts & features
Interior
Bedrooms & bathrooms
- Bedrooms: 3
- Bathrooms: 2
- Full bathrooms: 2
Rooms
- Room types: None
Primary bathroom
- Features: Double Vanity, Exhaust Fan, Shower Only
Dining room
- Features: Breakfast Bar, Dining Area
Kitchen
- Description: Pantry: Walk-In,Countertops: Granite
- Features: Gas Hookup Available
Heating
- Natural Gas
Cooling
- Ceiling Fans, Central Air
Appliances
- Included: Dishwasher, Disposal, Exhaust Fan, Freezer, Gas Oven, Gas Range, Microwave, Refrigerator, Water Purifier, Water Softener, Dryer, Washer, Water Heater: Electric, Tankless Water Heater, Appliance Color: Stainless
- Laundry: Laundry Room
Features
- Ceiling Fan(s), Entrance Foyer, High Ceilings, Split Bedroom Plan, Storage, Walk-In Closet(s), Water Purifier, High Speed Internet, Smart Panel, Smart Thermostat, Family Room
- Flooring: Carpet, Ceramic Tile
- Windows: Window Covering: Some
- Has basement: No
- Has fireplace: No
- Fireplace features: None
Interior area
- Total structure area: 1,766
- Total interior livable area: 1,766 sqft
Property
Parking
- Total spaces: 2
- Parking features: No RV Parking, Attached, Garage Door Opener, Concrete
- Attached garage spaces: 2
- Has uncovered spaces: Yes
- Details: RV Parking: None
Accessibility
- Accessibility features: Entry, Level
Features
- Levels: One
- Stories: 1
- Patio & porch: Covered, Patio, Paver
- Pool features: None
- Spa features: None
- Fencing: Block,Shared Fence,Wrought Iron
- Has view: Yes
- View description: Mountain(s), Neighborhood, Sunrise
Lot
- Size: 7,840.8 Square Feet
- Dimensions: 33.14 x 119.99 x 62.13 x 95.91
- Features: Cul-De-Sac, East/West Exposure, Landscape - Front: Decorative Gravel, Desert Plantings, Shrubs, Sprinkler/Drip, Trees, Landscape - Rear: Artificial Turf, Decorative Gravel, Desert Plantings, Low Care, Sprinkler/Drip
Details
- Parcel number: 303477360
- Zoning: R3
- Special conditions: Standard
Construction
Type & style
- Home type: SingleFamily
- Architectural style: Contemporary
- Property subtype: Single Family Residence
Materials
- Frame - Stucco, Stucco Finish
- Roof: Tile
Condition
- Existing
- New construction: No
- Year built: 2022
Utilities & green energy
- Electric: None
- Gas: Natural
- Water: Water Company
- Utilities for property: Sewer Connected
Community & HOA
Community
- Features: Paved Street, Sidewalks
- Security: Alarm Installed, Carbon Monoxide Detector(s), Closed Circuit Camera(s), Smoke Detector(s), Alarm System
- Subdivision: Santa Cruz Meadows (1-239)
HOA
- Has HOA: Yes
- HOA fee: $18 monthly
Location
- Region: Sahuarita
Financial & listing details
- Price per square foot: $224/sqft
- Tax assessed value: $295,696
- Annual tax amount: $3,061
- Date on market: 9/19/2025
- Cumulative days on market: 234 days
- Listing terms: Cash,Conventional,FHA,VA
- Ownership: Fee (Simple)
- Ownership type: Sole Proprietor
- Road surface type: Paved