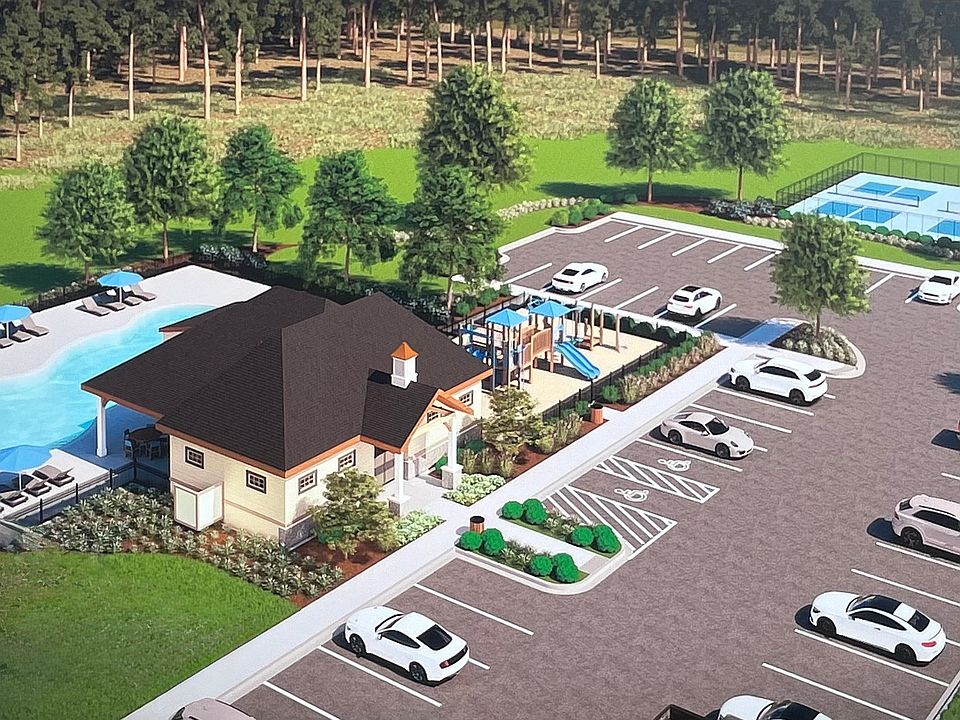Discover the inviting charm of Halton Oaks, a thoughtfully designed community just minutes from shopping, dining, and entertainment. With award-winning schools, convenient interstate access, and exceptional amenities, it’s the perfect place to call home. This Jordan plan truly has it all! The large family room is the heart of the home with plenty of space to gather and unwind. The kitchen is designed to impress with quartz countertops, a spacious island, a5-burner gas range, and a refrigerator that’s already included—making it move-in ready. Hard surface flooring flows through the main living areas, adding both style and durability, while the nice-sized patio is perfect for outdoor dining, entertaining, or simply enjoying your morning coffee. Upstairs, you’ll find a versatile loft that makes a great second living space, playroom, or home office, along with three gorgeous bedrooms. One of these is the primary suite, which is a true retreat with a tray ceiling, generous space to relax, and a spa-like bathroom featuring a tiled shower with sliding glass door and ceramic tile flooring. From its thoughtful layout to its beautiful finishes, this home is built for both everyday living and lasting memories. There's even an irrigation system! Community amenities include pool, clubhouse and playground. Schedule your tour today! ***Limited time buyer incentives including up to 100% Financing with down payment assistance***
Active
$318,275
1118 Ogeechee Ct, Spartanburg, SC 29303
3beds
1,968sqft
Single Family Residence
Built in 2025
5,227.2 Square Feet Lot
$-- Zestimate®
$162/sqft
$45/mo HOA
What's special
Spacious islandIrrigation systemThree gorgeous bedrooms
Call: (864) 863-7342
- 51 days |
- 15 |
- 1 |
Zillow last checked: 8 hours ago
Listing updated: November 26, 2025 at 05:01pm
Listed by:
Stefanie Miller 843-813-1860,
Veranda Homes, LLC
Source: SAR,MLS#: 329730
Travel times
Schedule tour
Select your preferred tour type — either in-person or real-time video tour — then discuss available options with the builder representative you're connected with.
Facts & features
Interior
Bedrooms & bathrooms
- Bedrooms: 3
- Bathrooms: 3
- Full bathrooms: 2
- 1/2 bathrooms: 1
Rooms
- Room types: Loft
Primary bedroom
- Level: Second
- Area: 210
- Dimensions: 15x14
Bedroom 2
- Level: Second
- Area: 132
- Dimensions: 12x11
Bedroom 3
- Level: Second
- Area: 182
- Dimensions: 14x13
Dining room
- Level: Main
- Area: 99
- Dimensions: 11x9
Kitchen
- Level: Main
- Area: 132
- Dimensions: 12x11
Laundry
- Level: Second
- Area: 54
- Dimensions: 9x6
Living room
- Level: Main
- Area: 266
- Dimensions: 19x14
Loft
- Level: Second
- Area: 70
- Dimensions: 10x7
Patio
- Level: Main
- Area: 96
- Dimensions: 12x8
Heating
- Forced Air, Gas - Natural
Cooling
- Central Air, Electricity
Appliances
- Included: Dishwasher, Disposal, Microwave, Gas Range, Free-Standing Range, Refrigerator, Gas, Tankless Water Heater
- Laundry: 2nd Floor, Electric Dryer Hookup, Walk-In, Washer Hookup
Features
- Ceiling Fan(s), Tray Ceiling(s), Attic Stairs Pulldown, Ceiling - Smooth, Solid Surface Counters, Pantry
- Flooring: Carpet, Ceramic Tile, Luxury Vinyl
- Windows: Tilt-Out, Window Treatments
- Basement: Radon Mitigation System
- Attic: Pull Down Stairs
- Has fireplace: No
Interior area
- Total interior livable area: 1,968 sqft
- Finished area above ground: 1,968
- Finished area below ground: 0
Property
Parking
- Total spaces: 2
- Parking features: 2 Car Attached, Driveway, Attached Garage
- Attached garage spaces: 2
- Has uncovered spaces: Yes
Features
- Levels: Two
- Patio & porch: Patio, Porch
- Exterior features: Aluminum/Vinyl Trim
- Pool features: Community
Lot
- Size: 5,227.2 Square Feet
- Dimensions: 125 x 42
- Features: Level
- Topography: Level
Details
- Parcel number: 70400278.00
Construction
Type & style
- Home type: SingleFamily
- Architectural style: Craftsman
- Property subtype: Single Family Residence
Materials
- Stone, Vinyl Siding
- Foundation: Slab
- Roof: Architectural
Condition
- New construction: Yes
- Year built: 2025
Details
- Builder name: Veranda Homes, Llc
Utilities & green energy
- Electric: Duke
- Gas: Piedmont
- Sewer: Public Sewer
- Water: Public, Sburg
Community & HOA
Community
- Features: Clubhouse, Common Areas, Street Lights, Playground, Pool
- Security: Smoke Detector(s)
- Subdivision: Halton Oaks
HOA
- Has HOA: Yes
- Amenities included: Pool, Street Lights
- Services included: Common Area
- HOA fee: $545 annually
Location
- Region: Spartanburg
Financial & listing details
- Price per square foot: $162/sqft
- Date on market: 10/11/2025
About the community
Introducing Halton Oaks in Spartanburg, SC
Halton Oaks is a thoughtfully designed single-family home community by Veranda Homes, located just outside the heart of Spartanburg near Boiling Springs. With Amenities including Pool, Clubhouse, Pickle Ball, Playground and Dog Park. This quiet, residential enclave offers a perfect balance of comfort and convenience, with spacious home designs ideal for families, professionals, and retirees alike. With floor plans ranging in size to suit various needs, Halton Oaks emphasizes modern finishes, energy efficiency, and quality craftsmanship-all within a scenic suburban setting.
Residents of Halton Oaks enjoy the perks of being close to both natural beauty and urban amenities. Just a short drive from downtown Spartanburg, the community provides easy access to shopping, dining, and entertainment. Nearby parks and green spaces offer outdoor escapes for walking, hiking, and recreation, while the nearby Blue Ridge Mountains serve as a perfect weekend getaway. Whether it's a night out in town or a quiet evening in your backyard, Halton Oaks offers a lifestyle that blends leisure and livability.
Families in Halton Oaks benefit from being zoned to Spartanburg School District 7, including access to well-regarded schools like Drayton Mills Elementary, McCracken Middle School, and Spartanburg High School. For working professionals, the community's location allows for quick commuting to Spartanburg's growing job market in healthcare, education, and manufacturing. With quality schools, thoughtful home design, and a convenient location, Halton Oaks presents an inviting lifestyle choice for today's homebuyers.
Source: Veranda Homes
