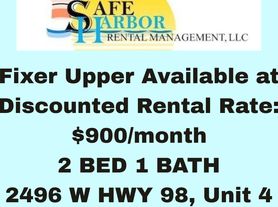Located in Mary Esther, conveniently close to Highway 98, shopping, dining, Hurlburt Field, and just a short drive to Navarre's stunning white sand beaches, this adorable 3-bedroom, 2-bathroom home features an attached 1-car garage along with additional driveway parking. This property is truly a must-see! The open floor plan includes a spacious living room with a cozy electric fireplace, flowing seamlessly into the dining area. The galley kitchen offers ample counter and cabinet space, along with sleek black appliances. The home boasts wood flooring in the living and dining areas, tile in the kitchen and bathrooms, and carpeted bedrooms. The primary suite includes a walk-in closet and a shower/tub combo. Two additional bedrooms share a full bathroom. A laundry room with washer and dryer hookups adds convenience, and the 1-car garage provides plenty of extra storage. Enjoy outdoor living in the fenced backyard, which features a large wooden deckperfect for entertaining.
Don't miss the opportunity to call this wonderful property home!
No smoking is permitted.
Pets max 2 may be accepted with a $300 per pet non-refundable pet fee (Subject to Owner Approval)
In addition to the rental amount, all Sundance Rental Management residents are enrolled in the Resident Benefits Package (RBP) for $25.00/month which includes liability insurance, credit building to help boost the resident's credit score with timely rent payments, and much more! The benefits can be found on our website under Tenant FAQ.
House for rent
$1,900/mo
112 Deville Dr, Mary Esther, FL 32569
3beds
1,254sqft
Price may not include required fees and charges.
Single family residence
Available now
Cats, dogs OK
Central air, ceiling fan
Hookups laundry
Attached garage parking
Fireplace
What's special
Cozy electric fireplaceCarpeted bedroomsLarge wooden deckOpen floor planFenced backyardLaundry roomWood flooring
- 1 day |
- -- |
- -- |
Travel times
Looking to buy when your lease ends?
Consider a first-time homebuyer savings account designed to grow your down payment with up to a 6% match & a competitive APY.
Facts & features
Interior
Bedrooms & bathrooms
- Bedrooms: 3
- Bathrooms: 2
- Full bathrooms: 2
Heating
- Fireplace
Cooling
- Central Air, Ceiling Fan
Appliances
- Included: Dishwasher, Microwave, Range Oven, Refrigerator, WD Hookup
- Laundry: Hookups
Features
- Ceiling Fan(s), Range/Oven, WD Hookup, Walk In Closet, Walk-In Closet(s)
- Flooring: Carpet, Tile, Wood
- Has fireplace: Yes
Interior area
- Total interior livable area: 1,254 sqft
Property
Parking
- Parking features: Attached
- Has attached garage: Yes
- Details: Contact manager
Features
- Patio & porch: Deck
- Exterior features: 2 Bathrooms, 3 Bedrooms, Flooring: Wood, HVAC:Central Electric, No smoking is permitted, Pets max 2 may be accepted with a $300 per pet non-refundable pet fee (Subject to Owner Approval), Privacy Fenced Backyard, Range/Oven, Siding: Wood, Walk In Closet
Details
- Parcel number: 162S250445000A0070
Construction
Type & style
- Home type: SingleFamily
- Property subtype: Single Family Residence
Community & HOA
Location
- Region: Mary Esther
Financial & listing details
- Lease term: Contact For Details
Price history
| Date | Event | Price |
|---|---|---|
| 11/1/2025 | Listed for rent | $1,900+46.2%$2/sqft |
Source: Zillow Rentals | ||
| 9/15/2018 | Listing removed | $1,300$1/sqft |
Source: Sundance Rental Management Inc | ||
| 8/6/2018 | Listed for rent | $1,300$1/sqft |
Source: Sundance Rental Management Inc | ||
| 1/30/2007 | Sold | $162,900$130/sqft |
Source: Public Record | ||

