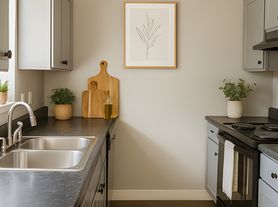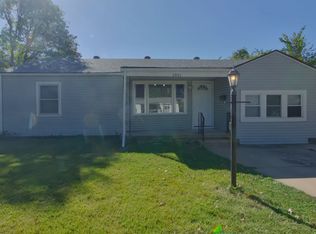Charming 3-bedroom, 2-bath home located in a quiet, established neighborhood. This home offers a comfortable layout with a bright living room, a functional kitchen with plenty of cabinet space. All three bedrooms are generously sized, and both bathrooms offer practical convenience for daily living. The backyard provides space for outdoor enjoyment or a garden. Conveniently close to schools, parks, shopping, and main roads, an excellent home with great potential!
Tenant is responsible for the following utilities: Water, Trash, Electricity, Gas, and Lawn Service.
Lease Duration: 12 Months
House for rent
Accepts Zillow applications
$1,500/mo
1123 N Pershing St, Wichita, KS 67208
3beds
1,630sqft
Price may not include required fees and charges.
Single family residence
Available now
Cats, small dogs OK
Central air
In unit laundry
Detached parking
Forced air
What's special
Quiet established neighborhoodFunctional kitchenPractical conveniencePlenty of cabinet spaceComfortable layout
- 30 days |
- -- |
- -- |
Zillow last checked: 11 hours ago
Listing updated: November 24, 2025 at 12:31pm
Travel times
Facts & features
Interior
Bedrooms & bathrooms
- Bedrooms: 3
- Bathrooms: 2
- Full bathrooms: 2
Heating
- Forced Air
Cooling
- Central Air
Appliances
- Included: Dishwasher, Dryer, Microwave, Oven, Refrigerator, Washer
- Laundry: In Unit
Features
- Flooring: Tile
Interior area
- Total interior livable area: 1,630 sqft
Property
Parking
- Parking features: Detached, Off Street
- Details: Contact manager
Features
- Exterior features: Electricity not included in rent, Garbage not included in rent, Gas not included in rent, Heating system: Forced Air, Water not included in rent
Details
- Parcel number: 2017300159296
Construction
Type & style
- Home type: SingleFamily
- Property subtype: Single Family Residence
Community & HOA
Location
- Region: Wichita
Financial & listing details
- Lease term: 1 Year
Price history
| Date | Event | Price |
|---|---|---|
| 11/24/2025 | Price change | $1,500-10.4%$1/sqft |
Source: Zillow Rentals | ||
| 11/6/2025 | Listed for rent | $1,675$1/sqft |
Source: Zillow Rentals | ||
| 11/5/2025 | Listing removed | $160,000$98/sqft |
Source: SCKMLS #660878 | ||
| 10/28/2025 | Price change | $160,000-1.5%$98/sqft |
Source: SCKMLS #660878 | ||
| 10/22/2025 | Price change | $162,500-1.5%$100/sqft |
Source: SCKMLS #660878 | ||

