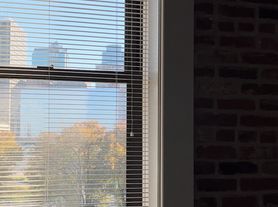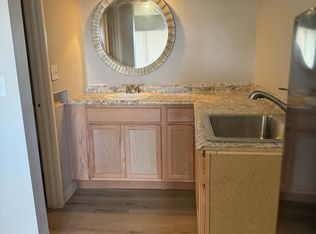Cool Loft for LEASE in the OBOT!
If you want to live in the River Market (not just near it) in a unit that delivers a true loft vibe, this is the one. Picture dinner at local hot spots, sunrise coffee runs, weekends at the City Market, insanely easy streetcar access that takes you to the Plaza and back, and the kind of walkable energy only this neighborhood delivers.
Inside, this unit turns up the character with rafter-high ceilings, exposed brick, abundant natural light, warm wood floors, and timber beams. The designer kitchen is sleek, chic, and unafraid of a bold pop of color. It's fitted with premium stainless-steel appliances, including an induction cooktop, convection oven, wine fridge, and a custom pantry.
The mezzanine-level bedroom overlooks the living space, showcasing the exposed architecture above and providing an authentic loft experience. It features a large walk-in closet with custom built-ins and a modern bathroom.
A convenient half bath sits on the main level, along with an in-unit washer/dryer. Multiple storage areas, with a third-level lofted zone, provide tucked-away space for all your essentials.
If you're craving an urban lifestyle with history, texture, and attitude, make the historic Old Board of Trade your next home.
$1600.00 per month. Tenant pays for Electricity, Gas, Internet, and Cable. One month's security deposit is required.
$45.00 Credit Application Fee
1 bedroom 1.5 baths 849 SF Assigned Carport Parking
113 W 5th Street Unit #302, Kansas City, MO 64105
$1600.00 per month. Tenant pays for Electricity, Gas, Internet, and Cable. One month's security deposit is required.
$45.00 Credit Application Fee
Apartment for rent
Accepts Zillow applications
$1,600/mo
113 W 5th St APT 302, Kansas City, MO 64105
1beds
849sqft
Price may not include required fees and charges.
Apartment
Available now
No pets
Central air
In unit laundry
Off street parking
What's special
Timber beamsTrue loft vibeThird-level lofted zoneMultiple storage areasModern bathroomMezzanine-level bedroomPremium stainless-steel appliances
- 12 days |
- -- |
- -- |
Zillow last checked: 8 hours ago
Listing updated: November 24, 2025 at 08:32pm
Travel times
Facts & features
Interior
Bedrooms & bathrooms
- Bedrooms: 1
- Bathrooms: 2
- Full bathrooms: 1
- 1/2 bathrooms: 1
Cooling
- Central Air
Appliances
- Included: Dishwasher, Dryer, Microwave, Oven, Refrigerator, Washer
- Laundry: In Unit
Features
- Walk In Closet
- Flooring: Hardwood, Tile
Interior area
- Total interior livable area: 849 sqft
Property
Parking
- Parking features: Off Street
- Details: Contact manager
Features
- Exterior features: Cable not included in rent, Electricity not included in rent, Gas not included in rent, Internet not included in rent, Walk In Closet
Details
- Parcel number: 12830380100000000
Construction
Type & style
- Home type: Apartment
- Property subtype: Apartment
Building
Management
- Pets allowed: No
Community & HOA
Location
- Region: Kansas City
Financial & listing details
- Lease term: 1 Year
Price history
| Date | Event | Price |
|---|---|---|
| 11/25/2025 | Listed for rent | $1,600$2/sqft |
Source: Zillow Rentals | ||
| 11/18/2025 | Sold | -- |
Source: | ||
| 10/18/2025 | Pending sale | $289,000$340/sqft |
Source: | ||
| 9/22/2025 | Price change | $289,000-2%$340/sqft |
Source: | ||
| 8/1/2025 | Listed for sale | $295,000$347/sqft |
Source: | ||

