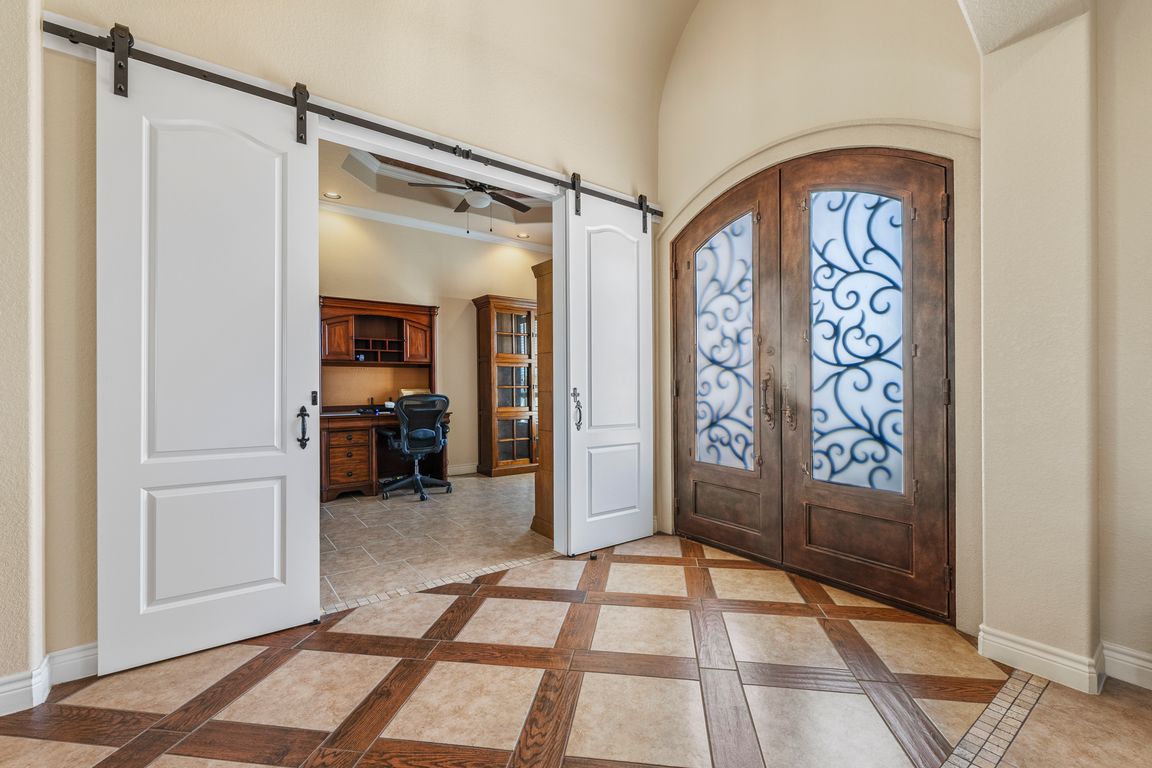
For sale
$755,000
3beds
2,874sqft
113 Westfield Landing, La Vernia, TX 78121
3beds
2,874sqft
Single family residence
Built in 2019
1.12 Acres
2 Attached garage spaces
$263 price/sqft
What's special
Premium shopDedicated officeWaterfall grottoWork spaceGenerous proportionsWork islandJetted soaking tub
You know how most homes make you choose between a beautiful pool and a premium shop? This one delivers both- and the quality shows. Built in 2019 and beautifully maintained, this 3-bed, 2.5-bath home spans nearly 2,900 sq ft on 1.12 acres, just off La Vernia's main routes for an easy ...
- 1 day |
- 248 |
- 15 |
Likely to sell faster than
Source: LERA MLS,MLS#: 1922359
Travel times
Living Room
Kitchen
Primary Bedroom
Zillow last checked: 8 hours ago
Listing updated: November 12, 2025 at 09:52am
Listed by:
Sharon Powell TREC #695962 (830) 581-1020,
Option One Real Estate
Source: LERA MLS,MLS#: 1922359
Facts & features
Interior
Bedrooms & bathrooms
- Bedrooms: 3
- Bathrooms: 3
- Full bathrooms: 2
- 1/2 bathrooms: 1
Primary bedroom
- Features: Outside Access, Walk-In Closet(s), Ceiling Fan(s), Full Bath
- Area: 304
- Dimensions: 19 x 16
Bedroom 2
- Area: 168
- Dimensions: 14 x 12
Bedroom 3
- Area: 156
- Dimensions: 12 x 13
Primary bathroom
- Features: Tub/Shower Separate, Double Vanity, Soaking Tub
- Area: 176
- Dimensions: 11 x 16
Dining room
- Area: 156
- Dimensions: 12 x 13
Kitchen
- Area: 289
- Dimensions: 17 x 17
Living room
- Area: 440
- Dimensions: 22 x 20
Office
- Area: 120
- Dimensions: 10 x 12
Heating
- Heat Pump, Electric
Cooling
- 13-15 SEER AX, Ceiling Fan(s), Central Air
Appliances
- Included: Cooktop, Built-In Oven, Microwave, Range, Disposal, Dishwasher, Water Softener Rented, Plumb for Water Softener, Electric Cooktop
- Laundry: Main Level, Laundry Room, Washer Hookup, Dryer Connection
Features
- One Living Area, Separate Dining Room, Eat-in Kitchen, Two Eating Areas, Kitchen Island, Breakfast Bar, Pantry, Study/Library, Shop, Utility Room Inside, 1st Floor Lvl/No Steps, High Ceilings, Open Floorplan, High Speed Internet, All Bedrooms Downstairs, Walk-In Closet(s), Master Downstairs, Ceiling Fan(s), Solid Counter Tops, Custom Cabinets, Programmable Thermostat
- Flooring: Ceramic Tile
- Windows: Double Pane Windows, Low Emissivity Windows
- Has basement: No
- Attic: Partially Floored,Pull Down Stairs
- Number of fireplaces: 1
- Fireplace features: One, Living Room, Wood Burning
Interior area
- Total interior livable area: 2,874 sqft
Video & virtual tour
Property
Parking
- Total spaces: 4
- Parking features: Two Car Garage, Attached, Garage Faces Side, Two Car Carport
- Attached garage spaces: 2
- Carport spaces: 2
- Covered spaces: 4
Accessibility
- Accessibility features: 2+ Access Exits, Accessible Hallway(s), Doors-Swing-In, Low Closet Rods, No Carpet, Level Lot, Level Drive, First Floor Bath, Full Bath/Bed on 1st Flr, First Floor Bedroom
Features
- Levels: One
- Stories: 1
- Patio & porch: Patio, Covered
- Exterior features: Sprinkler System
- Has private pool: Yes
- Pool features: In Ground
- Fencing: Privacy
- Has view: Yes
- View description: County VIew
Lot
- Size: 1.12 Acres
- Features: Cul-De-Sac, 1 - 2 Acres, Level
Details
- Additional structures: Shed(s), Workshop
- Parcel number: 09520000204600
Construction
Type & style
- Home type: SingleFamily
- Architectural style: Ranch
- Property subtype: Single Family Residence
Materials
- 4 Sides Masonry, Stone
- Foundation: Slab
- Roof: Composition
Condition
- Pre-Owned
- New construction: No
- Year built: 2019
Utilities & green energy
- Electric: GVEC
- Sewer: Septic, Septic
- Water: SS Water, Co-op Water
Community & HOA
Community
- Features: None, School Bus
- Subdivision: Westfield Ranch - Wilson Count
Location
- Region: La Vernia
Financial & listing details
- Price per square foot: $263/sqft
- Tax assessed value: $666,090
- Annual tax amount: $10,594
- Price range: $755K - $755K
- Date on market: 11/12/2025
- Cumulative days on market: 3 days
- Listing terms: Conventional,FHA,VA Loan,Cash
- Road surface type: Paved