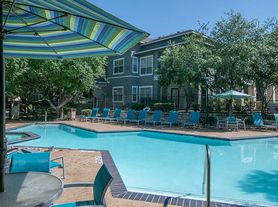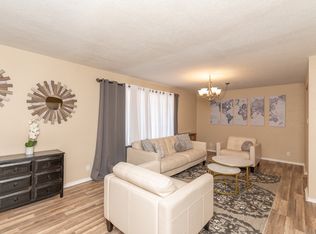Welcome to this traditional two-story home in the intimate neighborhood of River Bend. The house has a formal dining room with vaulted ceilings open to the family room. The kitchen has been tastefully renovated with all the major stainless steel appliances one desires, quartz countertops, and a separate breakfast room. The generous-sized primary bedroom is downstairs and has a separate sitting area and a French door opening to the backyard. The primary bathroom has a separate soaking tub with a walk-in shower and his and her double vanity. Three bedrooms on the 2nd level. Step into the charm of this traditional two-story home nestled in the serene neighborhood of River Bend. The house boasts a grand formal dining room with soaring vaulted ceilings seamlessly flowing into the family room. The kitchen is a chef's dream, showcasing tasteful renovations, high-end stainless steel appliances, quartz countertops, and a cozy breakfast room.
The spacious primary bedroom on the main floor offers a separate sitting area and a French door to the lush backyard. The luxurious primary bathroom features a separate soaking tub, a walk-in shower, and his and her double vanity. Upstairs, three bedrooms are connected by a convenient jack-and-jill bathroom with a tub and shower combo. Completing this gem is the attached two-car garage.
In sum, this turnkey home is perfect for those seeking immediate occupancy. We invite you to relish a tour of this enchanting residence. The bedrooms are serviced by a jack-and-jill bathroom with a tub/shower combo. Also, a two-car garage is attached. In closing, this is an ideal home for someone ready to move in immediately. Please enjoy your tour of this lovely home.
Lease term : 12 months to 3 years
Water Bill : San Antonio Water Systems
Electricity : CPS Energy
Trash: City trash cans provided
House for rent
Accepts Zillow applications
$2,600/mo
1130 River Vis W, San Antonio, TX 78216
4beds
2,190sqft
Price may not include required fees and charges.
Single family residence
Available Mon Dec 1 2025
Dogs OK
Central air
Hookups laundry
Attached garage parking
Heat pump
What's special
Stainless steel appliancesQuartz countertopsSeparate breakfast roomSeparate sitting areaGenerous-sized primary bedroom
- 1 day |
- -- |
- -- |
Travel times
Facts & features
Interior
Bedrooms & bathrooms
- Bedrooms: 4
- Bathrooms: 2
- Full bathrooms: 2
Rooms
- Room types: Dining Room
Heating
- Heat Pump
Cooling
- Central Air
Appliances
- Included: Dishwasher, Freezer, Microwave, Oven, Refrigerator, WD Hookup
- Laundry: Hookups
Features
- WD Hookup, Walk-In Closet(s)
- Flooring: Carpet, Tile
- Furnished: Yes
Interior area
- Total interior livable area: 2,190 sqft
Property
Parking
- Parking features: Attached
- Has attached garage: Yes
- Details: Contact manager
Features
- Exterior features: Bicycle storage, Furniture can stay or be moved out or pieced together, Jack and Jill bathroom upstairs, Lawn, Master downstairs, Pet Park, Pet friendly, Soaking Tub master with walk in shower, Sprinkler System
Details
- Parcel number: 642280
Construction
Type & style
- Home type: SingleFamily
- Property subtype: Single Family Residence
Community & HOA
Location
- Region: San Antonio
Financial & listing details
- Lease term: 1 Year
Price history
| Date | Event | Price |
|---|---|---|
| 11/12/2025 | Listed for rent | $2,600+4.4%$1/sqft |
Source: Zillow Rentals | ||
| 10/1/2024 | Listing removed | $2,490$1/sqft |
Source: Zillow Rentals | ||
| 9/20/2024 | Listed for rent | $2,490$1/sqft |
Source: Zillow Rentals | ||
| 5/31/2005 | Sold | -- |
Source: | ||

