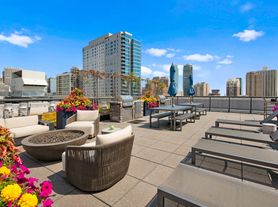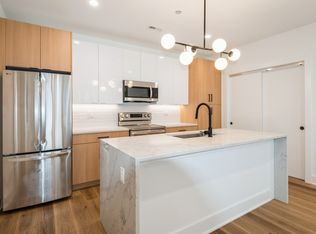Spacious 2-Bedroom Corner Unit with Stunning Views Immediate Move-In This 1,123 sq. ft. corner 2-bedroom, 2-bathroom unit in the South Loop offers a bright and open layout with breathtaking city views.
Unit Features:
Expansive floor-to-ceiling windows providing natural light and panoramic views, including the iconic Sears Tower
Private balcony to enjoy fresh air and skyline views
Hardwood flooring in the living area, with plush carpeting in both bedrooms for added comfort
Modern kitchen with stainless steel appliances, granite countertops, and ample cabinet space
Spacious bedrooms with large closets and city views
Two full bathrooms with sleek finishes
In-unit washer & dryer for added convenience
Please, no same-day tour requests. Online applications via Zillow will not be accepted. Please inquire directly for this unit.
Nick Ahn
Downtown Apartment Company | COMPASS Realty Chicago
**Pictures are representative samples of the advertised unit. In some cases, the actual units you tour may vary based on the specific floor plan available.
Availability and prices are subject to change without notice.
Square footage definitions vary.
Displayed square footage is approximate.
12-15 moth lease terms available
Owners pay for Electric, Cable, and Internet. Everything else included in a monthly utility package.
Pets allowed for a monthly fee + initial registration.
Parking not included, and is available for a monthly fee in the building's private garage. The price advertised is representative of base rent.
Apartment for rent
Accepts Zillow applications
$3,299/mo
1130 S Clark St #1519, Chicago, IL 60605
2beds
1,123sqft
Price may not include required fees and charges.
Apartment
Available Wed Dec 3 2025
Cats, small dogs OK
Central air
In unit laundry
Attached garage parking
Forced air
What's special
Private balconySpacious bedroomsStunning viewsExpansive floor-to-ceiling windowsCity viewsIn-unit washer and dryerModern kitchen
- 17 days |
- -- |
- -- |
Travel times
Facts & features
Interior
Bedrooms & bathrooms
- Bedrooms: 2
- Bathrooms: 2
- Full bathrooms: 2
Heating
- Forced Air
Cooling
- Central Air
Appliances
- Included: Dishwasher, Dryer, Freezer, Microwave, Oven, Refrigerator, Washer
- Laundry: In Unit
Features
- Flooring: Carpet, Hardwood, Tile
Interior area
- Total interior livable area: 1,123 sqft
Property
Parking
- Parking features: Attached
- Has attached garage: Yes
- Details: Contact manager
Features
- Exterior features: Barbecue, Bicycle storage, Heating system: Forced Air, Private Park, Rooftop Deck
Construction
Type & style
- Home type: Apartment
- Property subtype: Apartment
Building
Management
- Pets allowed: Yes
Community & HOA
Community
- Features: Fitness Center
HOA
- Amenities included: Fitness Center
Location
- Region: Chicago
Financial & listing details
- Lease term: 1 Year
Price history
| Date | Event | Price |
|---|---|---|
| 10/24/2025 | Price change | $3,299+1.5%$3/sqft |
Source: Zillow Rentals | ||
| 10/15/2025 | Listed for rent | $3,250+9.8%$3/sqft |
Source: Zillow Rentals | ||
| 3/9/2025 | Listing removed | $2,960$3/sqft |
Source: Zillow Rentals | ||
| 3/6/2025 | Price change | $2,960+0.7%$3/sqft |
Source: Zillow Rentals | ||
| 2/26/2025 | Listed for rent | $2,940$3/sqft |
Source: Zillow Rentals | ||

