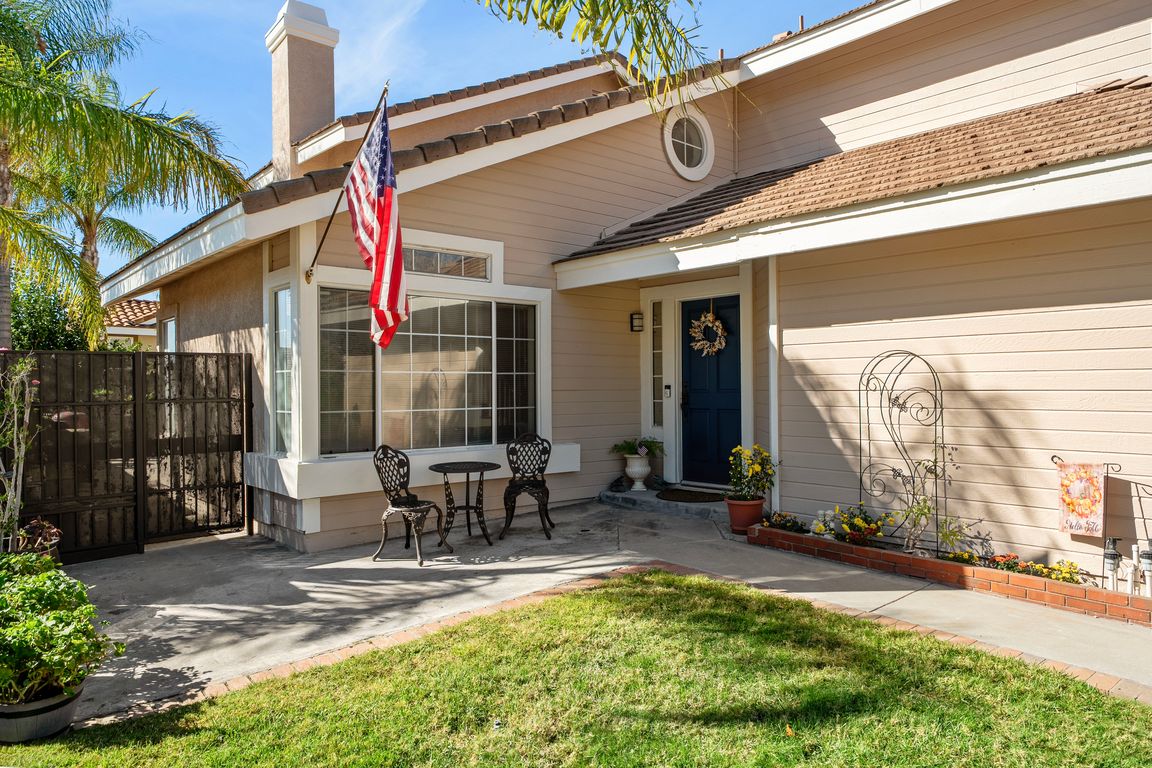
For sale
$869,800
4beds
2,039sqft
11389 Padova Dr, Rancho Cucamonga, CA 91701
4beds
2,039sqft
Single family residence
Built in 1989
5,600 sqft
3 Attached garage spaces
$427 price/sqft
What's special
Versatile loft areaCozy brick-surround fireplaceEstablished fruit treesPrivate backyardElegant staircaseSpa-like en-suite bathMassive primary suite
DISCOVER THIS STUNNING HOME! This spacious residence offers a blend of architectural charm and functional living, made completely move-in ready with a freshly painted interior and exterior living spaces! The property is conveniently located within easy walking distance to acclaimed, award-winning schools. FANTASTIC BUY! This stunning two-story home is perfectly situated on ...
- 6 days |
- 3,449 |
- 125 |
Likely to sell faster than
Source: CRMLS,MLS#: CV25250860 Originating MLS: California Regional MLS
Originating MLS: California Regional MLS
Travel times
Living Room
Kitchen
Primary Bedroom
Zillow last checked: 8 hours ago
Listing updated: November 08, 2025 at 02:49pm
Listing Provided by:
LiLi Hwang DRE #01059188 909-910-1188,
Your Home Sold Guaranteed Realty LiLi Hwang Team
Source: CRMLS,MLS#: CV25250860 Originating MLS: California Regional MLS
Originating MLS: California Regional MLS
Facts & features
Interior
Bedrooms & bathrooms
- Bedrooms: 4
- Bathrooms: 3
- Full bathrooms: 2
- 1/2 bathrooms: 1
- Main level bathrooms: 1
Rooms
- Room types: Bedroom, Entry/Foyer, Family Room, Kitchen, Laundry, Loft, Living Room, Primary Bedroom, Other, Dining Room
Primary bedroom
- Features: Primary Suite
Bedroom
- Features: All Bedrooms Up
Bathroom
- Features: Bathtub, Dual Sinks, Soaking Tub, Tub Shower, Walk-In Shower
Other
- Features: Dressing Area
Kitchen
- Features: Granite Counters, Kitchen/Family Room Combo
Heating
- Central, Fireplace(s)
Cooling
- Central Air
Appliances
- Included: Built-In Range, Double Oven, Dishwasher, Gas Oven, Gas Range, Gas Water Heater, Range Hood, Tankless Water Heater
- Laundry: Inside
Features
- Built-in Features, Breakfast Area, Block Walls, Cathedral Ceiling(s), Separate/Formal Dining Room, Granite Counters, High Ceilings, Open Floorplan, Two Story Ceilings, All Bedrooms Up, Dressing Area, Loft, Primary Suite, Walk-In Closet(s)
- Flooring: Carpet, Tile, Wood
- Doors: Sliding Doors
- Windows: Blinds
- Has fireplace: Yes
- Fireplace features: Family Room
- Common walls with other units/homes: No Common Walls
Interior area
- Total interior livable area: 2,039 sqft
Video & virtual tour
Property
Parking
- Total spaces: 3
- Parking features: Door-Multi, Direct Access, Driveway, Garage Faces Front, Garage, Garage Door Opener
- Attached garage spaces: 3
Features
- Levels: Two
- Stories: 2
- Entry location: Front Door
- Patio & porch: Concrete, Patio
- Pool features: None
- Spa features: None
- Fencing: Block,Wrought Iron
- Has view: Yes
- View description: Mountain(s)
Lot
- Size: 5,600 Square Feet
- Features: Back Yard, Corner Lot, Front Yard, Sprinklers In Front, Lawn, Landscaped
Details
- Parcel number: 1089251240000
- Special conditions: Standard
Construction
Type & style
- Home type: SingleFamily
- Architectural style: Modern
- Property subtype: Single Family Residence
Materials
- Drywall, Frame, Concrete, Stucco
- Foundation: Slab
- Roof: Tile
Condition
- New construction: No
- Year built: 1989
Utilities & green energy
- Sewer: Public Sewer
- Water: Public
- Utilities for property: Electricity Connected, Natural Gas Connected, Sewer Connected, Water Connected
Community & HOA
Community
- Features: Curbs, Park, Street Lights, Suburban, Sidewalks
- Security: Carbon Monoxide Detector(s), Smoke Detector(s)
Location
- Region: Rancho Cucamonga
Financial & listing details
- Price per square foot: $427/sqft
- Tax assessed value: $390,077
- Date on market: 11/5/2025
- Cumulative days on market: 7 days
- Listing terms: Cash,Cash to New Loan
- Road surface type: Paved