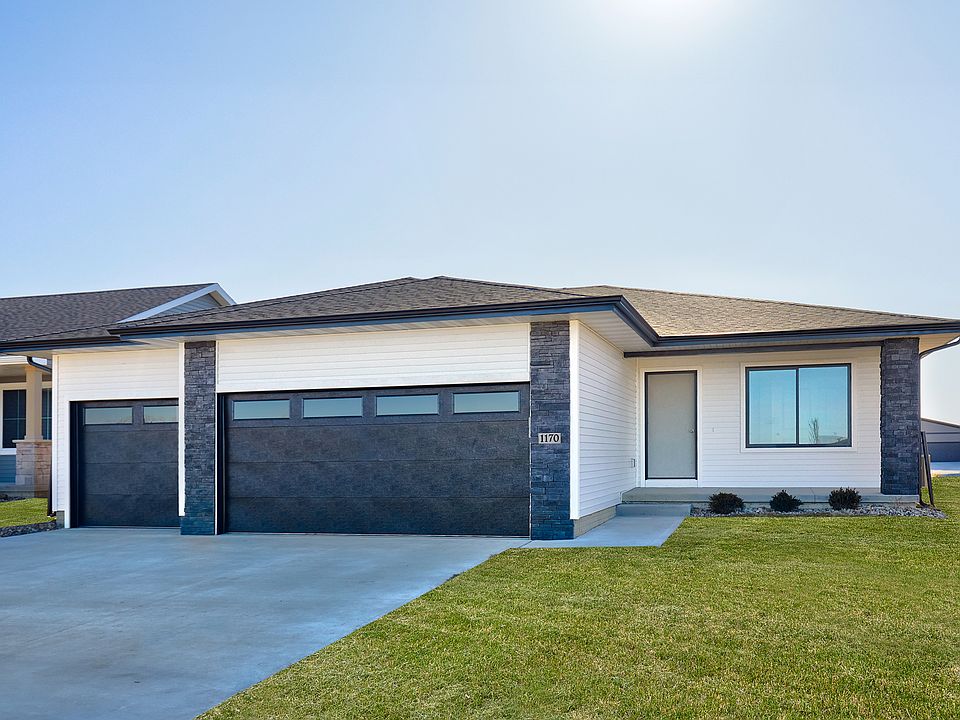Welcome to this Waukee community of Alder Point! This neighborhood features many home plans that includes the popular Cedar ranch. This spacious main floor features open-concept living with a vaulted ceiling, fireplace and kitchen with an island and corner pantry. The main level also features three bedrooms and two baths. 15-year water proofing foundation, LVP flooring, passive radon system and more! Great location within walking distance of Waukee Triumph Park and Northwest High School! Hubbell Homes' Preferred Lenders offer $1750 in closing costs. Not valid with any other offer and subject to change without notice.
New construction
$352,500
1139 NW Petersen Dr, Waukee, IA 50263
3beds
1,500sqft
Single Family Residence
Built in 2025
8,276.4 Square Feet Lot
$352,500 Zestimate®
$235/sqft
$17/mo HOA
What's special
Two bathsOpen-concept livingLvp flooringCorner pantryThree bedroomsVaulted ceiling
Call: (515) 585-3784
- 237 days |
- 109 |
- 3 |
Zillow last checked: 8 hours ago
Listing updated: December 07, 2025 at 10:00pm
Listed by:
Rob Burditt 515-303-4480,
Hubbell Homes of Iowa, LLC,
Alex Burditt,
Hubbell Homes of Iowa, LLC
Source: DMMLS,MLS#: 714819 Originating MLS: Des Moines Area Association of REALTORS
Originating MLS: Des Moines Area Association of REALTORS
Travel times
Schedule tour
Select your preferred tour type — either in-person or real-time video tour — then discuss available options with the builder representative you're connected with.
Facts & features
Interior
Bedrooms & bathrooms
- Bedrooms: 3
- Bathrooms: 2
- Full bathrooms: 1
- 3/4 bathrooms: 1
- Main level bedrooms: 3
Heating
- Forced Air, Gas, Natural Gas
Cooling
- Central Air
Appliances
- Included: Dishwasher, Microwave, Stove
- Laundry: Main Level
Features
- Dining Area
- Flooring: Carpet
- Basement: Daylight,Unfinished
- Number of fireplaces: 1
- Fireplace features: Electric
Interior area
- Total structure area: 1,500
- Total interior livable area: 1,500 sqft
Property
Parking
- Total spaces: 2
- Parking features: Attached, Garage, Two Car Garage
- Attached garage spaces: 2
Features
- Levels: One
- Stories: 1
- Patio & porch: Deck
- Exterior features: Deck
Lot
- Size: 8,276.4 Square Feet
Details
- Parcel number: 1229227011
- Zoning: R
Construction
Type & style
- Home type: SingleFamily
- Architectural style: Ranch,Traditional
- Property subtype: Single Family Residence
Materials
- Stone, Vinyl Siding
- Foundation: Poured
- Roof: Asphalt,Shingle
Condition
- New Construction
- New construction: Yes
- Year built: 2025
Details
- Builder name: Hubbell Homes, LC
- Warranty included: Yes
Utilities & green energy
- Sewer: Public Sewer
- Water: Public
Community & HOA
Community
- Security: Smoke Detector(s)
- Subdivision: Alder Point
HOA
- Has HOA: Yes
- HOA fee: $200 annually
- HOA name: Alder Point Owners Association
- Second HOA name: HRC Association Management
- Second HOA phone: 515-280-2014
Location
- Region: Waukee
Financial & listing details
- Price per square foot: $235/sqft
- Tax assessed value: $410
- Annual tax amount: $6
- Date on market: 4/16/2025
- Cumulative days on market: 236 days
- Listing terms: Cash,Conventional,FHA,VA Loan
- Road surface type: Concrete
About the community
This up-and-coming community has a variety of home options located in Waukee. With homes starting at $359,900, you'll be able to find the home style that supports your lifestyle. Alder Point is conveniently located near Northwest Waukee High School and Waukee's Triumph Park-making it an ideal home base for families.
Source: Hubbell Homes
