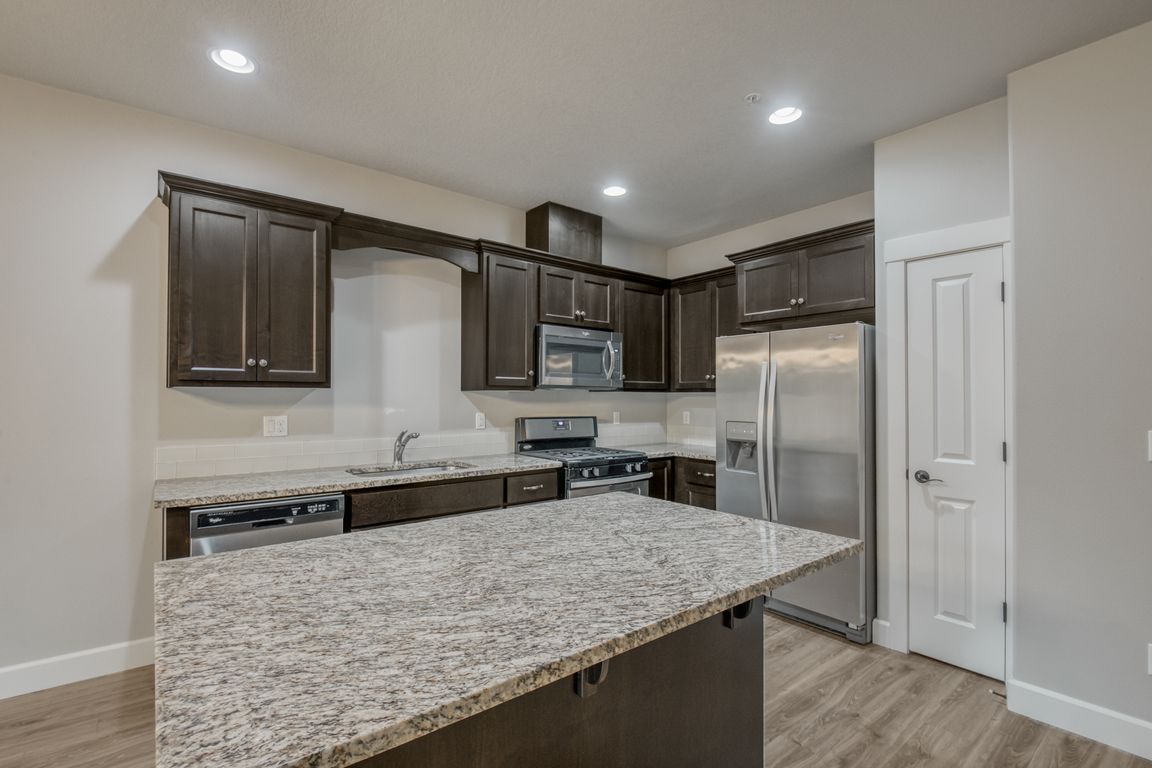
Active
$460,000
3beds
1,518sqft
11438 SE Aquila St, Happy Valley, OR 97086
3beds
1,518sqft
Residential, single family residence, townhouse
Built in 2016
1 Attached garage space
$303 price/sqft
$241 monthly HOA fee
What's special
Extra deep one-car garageRoom for storageSliding glass doorUtility roomDedicated dining areaGas rangeStainless steel appliances
Live a low maintenance lifestyle in this lightly lived in 3 bedroom and 2.5 bathroom townhome in the heart of Happy Valley. Enjoy the prime location, across the street from Eagle Landing Golf and a 2 minute walk to Mt. Scott Elementary school. Cook in your kitchen with gas range, stainless ...
- 46 days
- on Zillow |
- 388 |
- 11 |
Source: RMLS (OR),MLS#: 579961480
Travel times
Kitchen
Living Room
Primary Bedroom
Zillow last checked: 7 hours ago
Listing updated: June 03, 2025 at 09:18am
Listed by:
Dennis Coxen 503-388-2526,
Cascade Hasson Sotheby's International Realty
Source: RMLS (OR),MLS#: 579961480
Facts & features
Interior
Bedrooms & bathrooms
- Bedrooms: 3
- Bathrooms: 3
- Full bathrooms: 2
- Partial bathrooms: 1
- Main level bathrooms: 1
Rooms
- Room types: Bedroom 2, Bedroom 3, Dining Room, Family Room, Kitchen, Living Room, Primary Bedroom
Primary bedroom
- Features: Suite, Walkin Closet, Wallto Wall Carpet
- Level: Upper
- Area: 156
- Dimensions: 12 x 13
Bedroom 2
- Features: Closet, Wallto Wall Carpet
- Level: Upper
- Area: 120
- Dimensions: 10 x 12
Bedroom 3
- Features: Closet, Wallto Wall Carpet
- Level: Upper
- Area: 120
- Dimensions: 10 x 12
Dining room
- Features: Great Room, Sliding Doors
- Level: Main
- Area: 72
- Dimensions: 9 x 8
Kitchen
- Features: Gas Appliances, Granite, Laminate Flooring
- Level: Main
Living room
- Level: Main
- Area: 154
- Dimensions: 11 x 14
Heating
- Forced Air
Cooling
- Central Air
Appliances
- Included: Built-In Refrigerator, Dishwasher, Disposal, Free-Standing Range, Gas Appliances, Microwave, Range Hood, Gas Water Heater, Tankless Water Heater
- Laundry: Laundry Room
Features
- Granite, Soaking Tub, Closet, Great Room, Suite, Walk-In Closet(s), Kitchen Island, Pantry
- Flooring: Laminate, Wall to Wall Carpet
- Doors: Sliding Doors
- Windows: Double Pane Windows, Vinyl Frames
- Basement: Crawl Space
- Number of fireplaces: 1
- Fireplace features: Gas
Interior area
- Total structure area: 1,518
- Total interior livable area: 1,518 sqft
Property
Parking
- Total spaces: 1
- Parking features: Driveway, On Street, Garage Door Opener, Attached, Extra Deep Garage
- Attached garage spaces: 1
- Has uncovered spaces: Yes
Features
- Levels: Two
- Stories: 2
- Patio & porch: Patio
- Exterior features: Gas Hookup
- Has view: Yes
- View description: Golf Course, Seasonal, Territorial
Lot
- Features: Commons, Sprinkler, SqFt 0K to 2999
Details
- Additional structures: GasHookup
- Parcel number: 05019915
Construction
Type & style
- Home type: Townhouse
- Property subtype: Residential, Single Family Residence, Townhouse
Materials
- Board & Batten Siding
- Foundation: Concrete Perimeter
- Roof: Composition
Condition
- Resale
- New construction: No
- Year built: 2016
Utilities & green energy
- Gas: Gas Hookup, Gas
- Sewer: Public Sewer
- Water: Public
- Utilities for property: Cable Connected
Community & HOA
Community
- Security: None
HOA
- Has HOA: Yes
- Amenities included: All Landscaping, Commons, Gym, Management, Party Room, Recreation Facilities, Road Maintenance
- HOA fee: $241 monthly
Location
- Region: Happy Valley
Financial & listing details
- Price per square foot: $303/sqft
- Tax assessed value: $480,406
- Annual tax amount: $5,470
- Date on market: 6/3/2025
- Listing terms: Cash,Conventional,FHA,VA Loan
- Road surface type: Paved