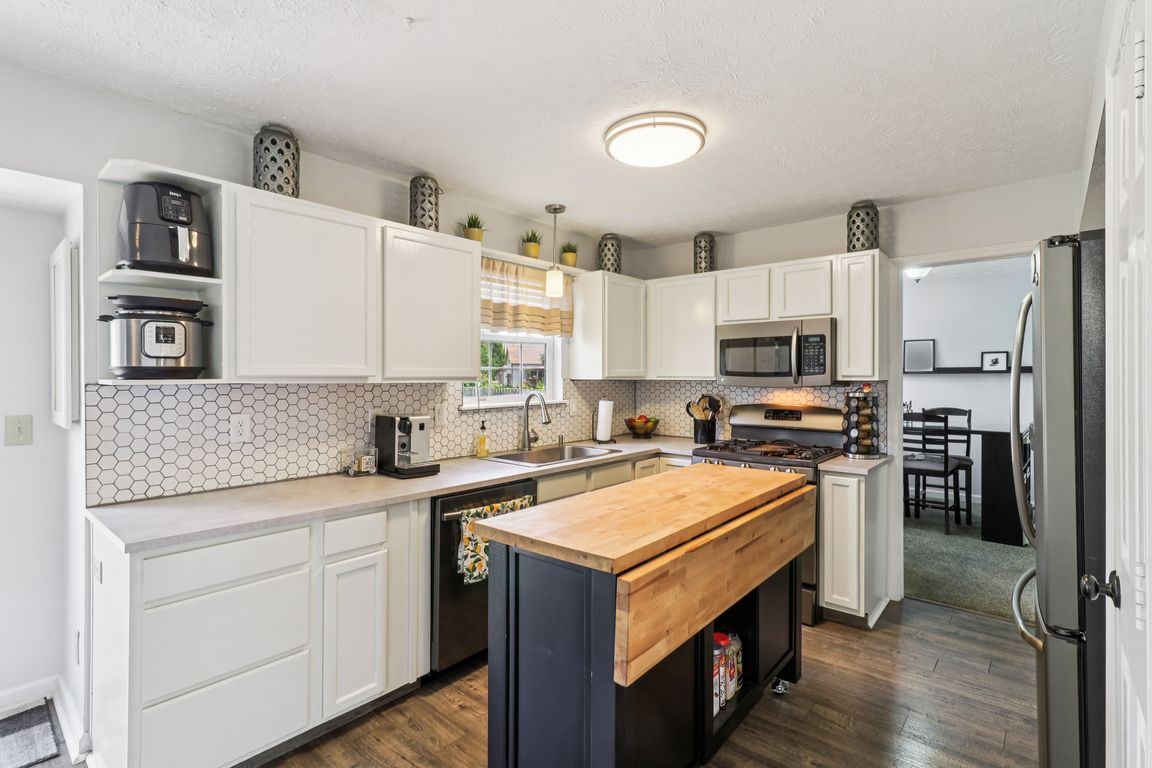
Pending
$319,500
5beds
1,936sqft
116 Kingsview Dr, Mooresville, IN 46158
5beds
1,936sqft
Residential, single family residence
Built in 1996
0.33 Acres
2 Attached garage spaces
$165 price/sqft
$151 semi-annually HOA fee
What's special
Wood burning fireplaceSand firepit areaExpansive patioHot tubFrench doorsSpacious foyerEn suite bath
If you're looking for an updated move in ready 4/5 bed home with a fabulous lot that offers a beautiful private yard with amazing outdoor living/entertaining areas close to shopping, restaurants, Indy airport & easy drive to downtown, then this is your new home! The spacious foyer welcomes you with ...
- 113 days |
- 70 |
- 0 |
Source: MIBOR as distributed by MLS GRID,MLS#: 22047360
Travel times
Kitchen
Living Room
Primary Bedroom
Zillow last checked: 7 hours ago
Listing updated: October 15, 2025 at 07:03am
Listing Provided by:
Keri Schuster 317-695-2053,
F.C. Tucker Company
Source: MIBOR as distributed by MLS GRID,MLS#: 22047360
Facts & features
Interior
Bedrooms & bathrooms
- Bedrooms: 5
- Bathrooms: 3
- Full bathrooms: 3
- Main level bathrooms: 1
- Main level bedrooms: 1
Primary bedroom
- Level: Upper
- Area: 210 Square Feet
- Dimensions: 14x15
Bedroom 2
- Level: Upper
- Area: 100 Square Feet
- Dimensions: 10x10
Bedroom 3
- Level: Upper
- Area: 110 Square Feet
- Dimensions: 10x11
Bedroom 4
- Level: Upper
- Area: 100 Square Feet
- Dimensions: 10x10
Bedroom 5
- Level: Main
- Area: 99 Square Feet
- Dimensions: 11x9
Breakfast room
- Features: Luxury Vinyl Plank
- Level: Main
- Area: 72 Square Feet
- Dimensions: 09x08
Family room
- Features: Luxury Vinyl Plank
- Level: Main
- Area: 208 Square Feet
- Dimensions: 16x13
Kitchen
- Features: Luxury Vinyl Plank
- Level: Main
- Area: 117 Square Feet
- Dimensions: 13x9
Laundry
- Level: Upper
- Area: 35 Square Feet
- Dimensions: 5x7
Living room
- Level: Main
- Area: 165 Square Feet
- Dimensions: 11x15
Heating
- Forced Air, Natural Gas
Cooling
- Central Air
Appliances
- Included: Dishwasher, Disposal, Gas Water Heater, MicroHood, Gas Oven, Refrigerator
- Laundry: Upper Level
Features
- Attic Access, Cathedral Ceiling(s), Vaulted Ceiling(s), Entrance Foyer, Ceiling Fan(s), High Speed Internet, Pantry, Smart Thermostat, Walk-In Closet(s)
- Windows: Wood Work Painted
- Has basement: No
- Attic: Access Only
- Number of fireplaces: 1
- Fireplace features: Family Room, Wood Burning
Interior area
- Total structure area: 1,936
- Total interior livable area: 1,936 sqft
Video & virtual tour
Property
Parking
- Total spaces: 2
- Parking features: Attached, Concrete, Garage Door Opener
- Attached garage spaces: 2
- Details: Garage Parking Other(Finished Garage, Garage Door Opener, Keyless Entry, Service Door)
Features
- Levels: Two
- Stories: 2
- Patio & porch: Covered, Patio
- Has spa: Yes
- Spa features: Above Ground
- Fencing: Fenced,Full,Privacy
Lot
- Size: 0.33 Acres
- Features: Sidewalks, Mature Trees
Details
- Additional structures: Barn Mini
- Parcel number: 550231440002000005
- Special conditions: As Is
- Horse amenities: None
Construction
Type & style
- Home type: SingleFamily
- Architectural style: Traditional
- Property subtype: Residential, Single Family Residence
Materials
- Vinyl With Brick
- Foundation: Crawl Space
Condition
- New construction: No
- Year built: 1996
Utilities & green energy
- Electric: 200+ Amp Service
- Water: Public
- Utilities for property: Sewer Connected, Water Connected
Community & HOA
Community
- Subdivision: Grandview Planned
HOA
- Has HOA: Yes
- Amenities included: Basketball Court, Management, Playground
- Services included: Association Home Owners, Maintenance, ParkPlayground, Management
- HOA fee: $151 semi-annually
- HOA phone: 317-570-4358
Location
- Region: Mooresville
Financial & listing details
- Price per square foot: $165/sqft
- Tax assessed value: $255,600
- Annual tax amount: $1,744
- Date on market: 7/11/2025