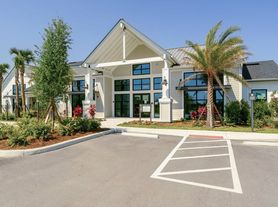Annual Rental Move-in Ready and Available for Imeadiate Occupancy. Welcome boaters and fishing enthusiasts to this beautifully updated home situated in a riverfront community along the Myakka River. This home has been updated with new laminate flooring throughout, eat-in kitchen that has shaker style cabinets and new stainless steel appliances. Experience privacy in the private back yard that adjoins the Myakka River and mature trees. This beautifully updated home is nestled in a charming riverfront community along the scenic Myakka River, offering deeded water access with a private boat slip and kayak launchperfect for boating and fishing enthusiasts. Recently renovated, the home features all-new appliances and modern finishes throughout, providing a true move-in-ready experience. Situated on an expansive lot, there is ample space for outdoor entertaining, BBQs, and creating your dream backyard oasis. With no HOA, you can enjoy unmatched flexibility to park a boat, truck, or motorcycles right at home. Located just 11 miles from Manasota Beach and 12 miles from the Venice Fishing Pier and Venice Beach, this property also offers quick access to local dining, including the popular Snook Haven just 5.9 miles away. Convenience is key with Wellen Park only 2 miles away, home to top attractions such as CoolToday Park, the spring training facility of the Atlanta Braves. This home is the perfect blend of location, lifestyle, and value.
Annual Rental Move-in Ready and Available for Imeadiate Occupancy. Welcome boaters and fishing enthusiasts to this beautifully updated home situated in a riverfront community along the Myakka River. This home has been updated with new laminate flooring throughout, eat-in kitchen that has shaker style cabinets and new stainless steel appliances. Experience privacy in the private back yard that adjoins the Myakka River and mature trees. This beautifully updated home is nestled in a charming riverfront community along the scenic Myakka River, offering deeded water access with a private boat slip and kayak launchperfect for boating and fishing enthusiasts. Recently renovated, the home features all-new appliances and modern finishes throughout, providing a true move-in-ready experience. Situated on an expansive lot, there is ample space for outdoor entertaining, BBQs, and creating your dream backyard oasis. With no HOA, you can enjoy unmatched flexibility to park a boat, truck, or motorcycles right at home. Located just 11 miles from Manasota Beach and 12 miles from the Venice Fishing Pier and Venice Beach, this property also offers quick access to local dining, including the popular Snook Haven just 5.9 miles away. Convenience is key with Wellen Park only 2 miles away, home to top attractions such as CoolToday Park, the spring training facility of the Atlanta Braves. This home is the perfect blend of location, lifestyle, and value.
House for rent
$2,000/mo
116 Myakka Dr, Venice, FL 34293
2beds
997sqft
Price may not include required fees and charges.
Single family residence
Available now
Cats, dogs OK
Air conditioner, ceiling fan
Shared laundry
Garage parking
What's special
- 80 days |
- -- |
- -- |
Zillow last checked: 8 hours ago
Listing updated: October 28, 2025 at 10:48am
Travel times
Looking to buy when your lease ends?
Consider a first-time homebuyer savings account designed to grow your down payment with up to a 6% match & a competitive APY.
Facts & features
Interior
Bedrooms & bathrooms
- Bedrooms: 2
- Bathrooms: 1
- Full bathrooms: 1
Cooling
- Air Conditioner, Ceiling Fan
Appliances
- Included: Dishwasher, Dryer, Microwave, Washer
- Laundry: Shared
Features
- Ceiling Fan(s), Individual Climate Control
Interior area
- Total interior livable area: 997 sqft
Property
Parking
- Parking features: Garage
- Has garage: Yes
- Details: Contact manager
Features
- Exterior features: , Parking, Pet friendly
Details
- Parcel number: 0787150070
Construction
Type & style
- Home type: SingleFamily
- Property subtype: Single Family Residence
Condition
- Year built: 1959
Community & HOA
Location
- Region: Venice
Financial & listing details
- Lease term: 12 month lease. Unfurnished, First, Last & Security Deposit due at lease signing.
Price history
| Date | Event | Price |
|---|---|---|
| 11/11/2025 | Sold | $180,000-10%$181/sqft |
Source: | ||
| 10/25/2025 | Pending sale | $200,000$201/sqft |
Source: | ||
| 10/24/2025 | Price change | $200,000-8.7%$201/sqft |
Source: | ||
| 9/12/2025 | Price change | $219,000-4.4%$220/sqft |
Source: | ||
| 9/11/2025 | Listed for rent | $2,000+166.7%$2/sqft |
Source: Stellar MLS #A4664201 | ||
