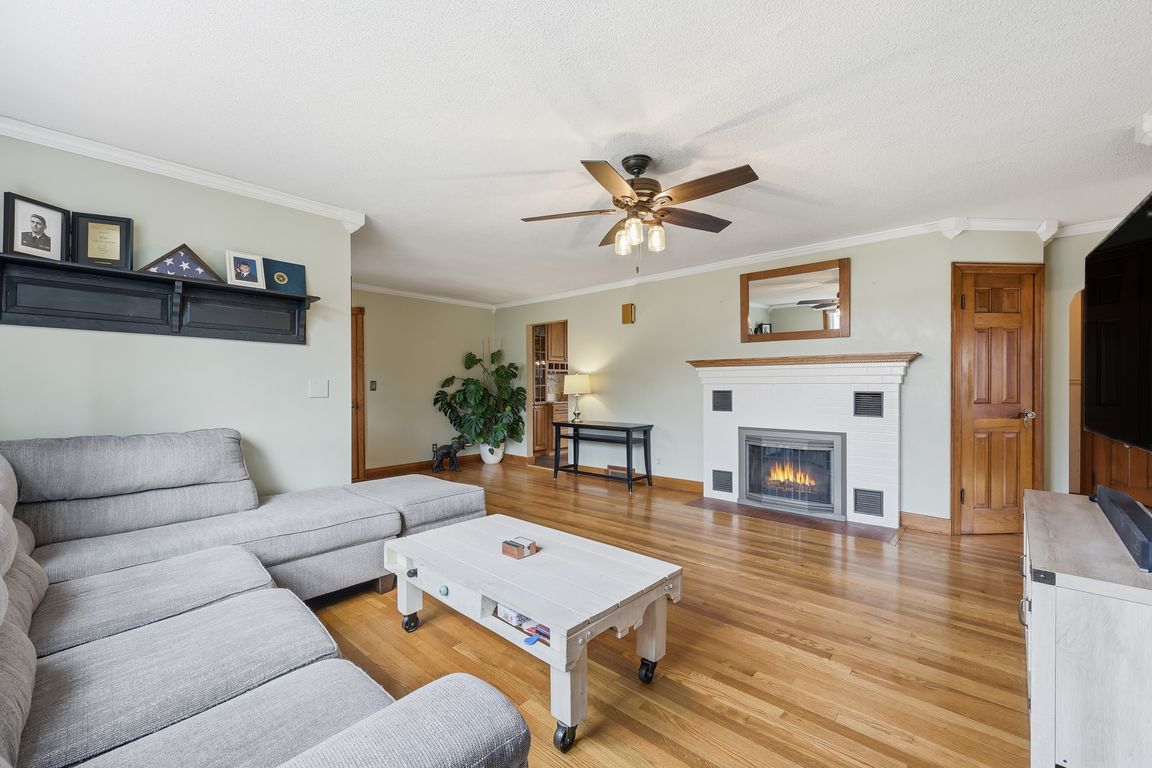
For sale
$365,000
3beds
1,104sqft
118 Willimansett St, South Hadley, MA 01075
3beds
1,104sqft
Single family residence
Built in 1946
0.57 Acres
2 Attached garage spaces
$331 price/sqft
What's special
Cozy gas fireplaceRemodeled eat-in kitchenGranite countertopsComfortable bedroomsMaple cabinetryCedar closetLarge walk-in closet
This picture perfect ranch pairs easy single floor living with thoughtful updates. The beautifully remodeled eat-in kitchen features maple cabinetry, granite countertops & a bay window overlooking the backyard. The spacious living room centers around a cozy gas fireplace creating a warm & welcoming feel. 3 comfortable bedrooms, or 2 plus ...
- 3 days |
- 2,292 |
- 136 |
Likely to sell faster than
Source: MLS PIN,MLS#: 73453123
Travel times
Living Room
Kitchen
Primary Bedroom
Bedroom #2
Bedroom #3
Full Bathroom
Exterior
Backyard
Backyard
Zillow last checked: 8 hours ago
Listing updated: November 11, 2025 at 12:32am
Listed by:
The Aimee Kelly Crew,
eXp Realty,
Aimee Kelly
Source: MLS PIN,MLS#: 73453123
Facts & features
Interior
Bedrooms & bathrooms
- Bedrooms: 3
- Bathrooms: 1
- Full bathrooms: 1
- Main level bedrooms: 3
Primary bedroom
- Features: Ceiling Fan(s), Closet, Flooring - Wood
- Level: Main,First
Bedroom 2
- Features: Ceiling Fan(s), Closet, Flooring - Wood
- Level: Main,First
Bedroom 3
- Features: Ceiling Fan(s), Flooring - Laminate, Remodeled
- Level: Main,First
Bathroom 1
- Features: Bathroom - Full, Bathroom - Tiled With Tub & Shower, Flooring - Laminate, Remodeled
- Level: First
Kitchen
- Features: Closet/Cabinets - Custom Built, Flooring - Laminate, Window(s) - Bay/Bow/Box, Dining Area, Pantry, Countertops - Stone/Granite/Solid, Cabinets - Upgraded, Deck - Exterior
- Level: Main,First
Living room
- Features: Ceiling Fan(s), Flooring - Wood, Exterior Access, Remodeled
- Level: Main,First
Heating
- Forced Air, Natural Gas
Cooling
- Central Air
Appliances
- Laundry: In Basement, Electric Dryer Hookup, Washer Hookup
Features
- Flooring: Wood, Laminate
- Windows: Screens
- Basement: Full,Interior Entry,Sump Pump,Concrete
- Number of fireplaces: 1
- Fireplace features: Living Room
Interior area
- Total structure area: 1,104
- Total interior livable area: 1,104 sqft
- Finished area above ground: 1,104
Property
Parking
- Total spaces: 4
- Parking features: Attached, Garage Door Opener, Storage, Oversized, Paved Drive, Off Street, Tandem, Driveway, Paved
- Attached garage spaces: 2
- Has uncovered spaces: Yes
Features
- Patio & porch: Porch, Patio
- Exterior features: Porch, Patio, Rain Gutters, Storage, Screens
Lot
- Size: 0.57 Acres
- Features: Cleared, Level
Details
- Foundation area: 0
- Parcel number: M:0014 B:0042 L:0000,3059348
- Zoning: BC
Construction
Type & style
- Home type: SingleFamily
- Architectural style: Ranch
- Property subtype: Single Family Residence
Materials
- Foundation: Concrete Perimeter, Block
- Roof: Shingle
Condition
- Year built: 1946
Utilities & green energy
- Electric: Circuit Breakers
- Sewer: Public Sewer
- Water: Public
- Utilities for property: for Electric Range, for Electric Oven, for Electric Dryer, Washer Hookup
Green energy
- Energy efficient items: Thermostat
Community & HOA
Community
- Features: Public Transportation, Shopping, Pool, Tennis Court(s), Park, Walk/Jog Trails, Stable(s), Golf, Medical Facility, Laundromat, Bike Path, Conservation Area, Highway Access, House of Worship, Marina, Private School, Public School, University
HOA
- Has HOA: No
Location
- Region: South Hadley
Financial & listing details
- Price per square foot: $331/sqft
- Tax assessed value: $299,900
- Annual tax amount: $4,777
- Date on market: 11/10/2025