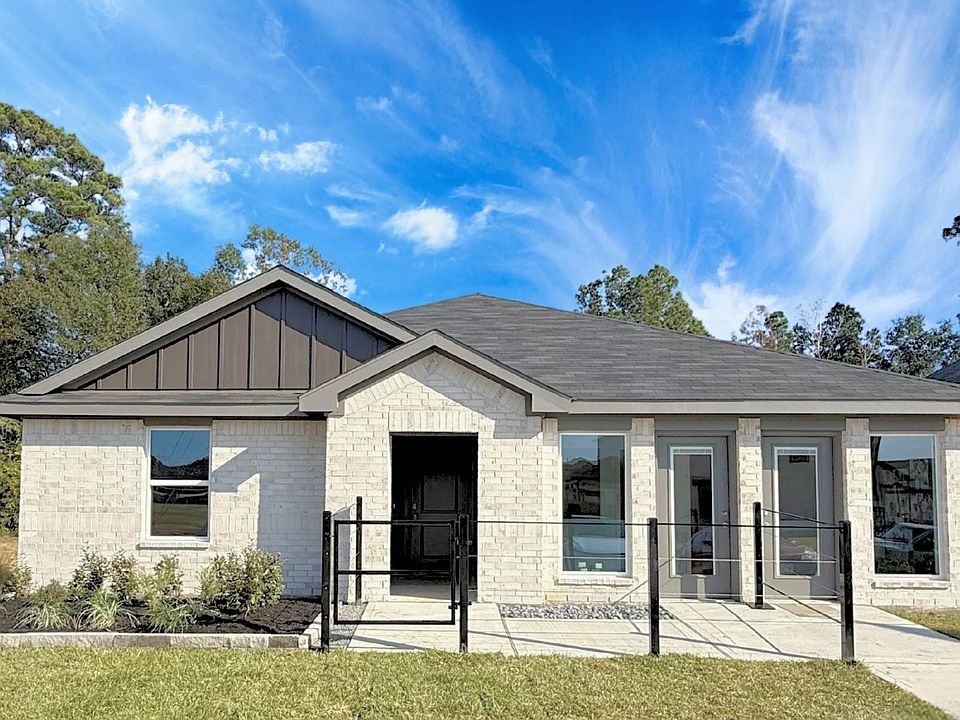The Callahan floor plan showcases a spacious and versatile two-story layout with 2,252 square feet of thoughtfully designed living space. Featuring 5 bedrooms, 2.5 bathrooms, and a 2-car garage, this home is ideal for families seeking comfort, functionality, and style.
The open-concept main floor seamlessly connects the kitchen, dining, and family room, creating the perfect space for entertaining and everyday living. The modern kitchen includes ample cabinetry, generous counter space, and a large center island overlooking the family area, making it a central gathering point for meals and conversation.
The owner's suite, located on the first floor for added privacy, features a spacious walk-in closet and an ensuite bath with dual sinks and a walk-in shower. Upstairs, four additional bedrooms and a full bathroom offer plenty of space for family members or guests. The second floor also includes a versatile loft area that can be used as a playroom, media space, or home office.
With thoughtful storage solutions, a convenient laundry room, and modern design details throughout, the Callahan plan perfectly combines open living with private comfort - offering a well-balanced home designed to meet the needs of today's busy households.
New construction
$300,990
11811 Serenas Song Dr, Willis, TX 77318
5beds
2,252sqft
Single Family Residence
Built in 2025
-- sqft lot
$-- Zestimate®
$134/sqft
$-- HOA
What's special
Versatile loft areaModern design detailsModern kitchenSpacious walk-in closetLarge center islandGenerous counter spaceConvenient laundry room
This home is based on the Callahan plan.
Call: (832) 447-6723
- 19 hours |
- 2 |
- 0 |
Zillow last checked: November 11, 2025 at 02:22am
Listing updated: November 11, 2025 at 02:22am
Listed by:
D.R. Horton
Source: DR Horton
Travel times
Schedule tour
Select your preferred tour type — either in-person or real-time video tour — then discuss available options with the builder representative you're connected with.
Facts & features
Interior
Bedrooms & bathrooms
- Bedrooms: 5
- Bathrooms: 3
- Full bathrooms: 2
- 1/2 bathrooms: 1
Interior area
- Total interior livable area: 2,252 sqft
Property
Parking
- Total spaces: 2
- Parking features: Garage
- Garage spaces: 2
Features
- Levels: 2.0
- Stories: 2
Construction
Type & style
- Home type: SingleFamily
- Property subtype: Single Family Residence
Condition
- New Construction
- New construction: Yes
- Year built: 2025
Details
- Builder name: D.R. Horton
Community & HOA
Community
- Subdivision: Lexington Heights
Location
- Region: Willis
Financial & listing details
- Price per square foot: $134/sqft
- Date on market: 11/11/2025
About the community
Welcome to Lexington Heights located in Willis, TX! This new home community is located off FM 1097, has easy access to SH 105, and is only a few minutes away from I-45 making commuting and traveling easy.
Students who call Lexington Heights home will be zoned to Willis ISD where they would be able to attend Meador Elementary School, Barbham Middle School, and Willis High School.
Lexington Heights is the perfect combination of entertainment at home and entertainment close by. Within the community you will be able to cool off in the community pool, get your steps in with walking trails, and take the kids for a play date on the playground. Lexington Heights is also only a few minutes away from Lake Conroe, a short drive to The Woodlands, and is a quick commute to Houston, TX.
Find your new home with D.R. Horton in Lexington Heights! Become the First To Know about all things Lexington Heights by joining our interest list.
Source: DR Horton

